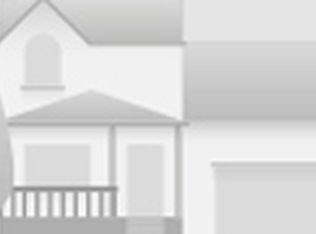Sold
Price Unknown
5002 Inker St, Houston, TX 77007
3beds
2baths
2,306sqft
Townhouse
Built in 1995
2,047 Square Feet Lot
$420,200 Zestimate®
$--/sqft
$3,084 Estimated rent
Home value
$420,200
$387,000 - $458,000
$3,084/mo
Zestimate® history
Loading...
Owner options
Explore your selling options
What's special
5002 Inker St, Houston, TX 77007 is a townhome home that contains 2,306 sq ft and was built in 1995. It contains 3 bedrooms and 2.5 bathrooms.
The Zestimate for this house is $420,200. The Rent Zestimate for this home is $3,084/mo.
Facts & features
Interior
Bedrooms & bathrooms
- Bedrooms: 3
- Bathrooms: 2.5
Heating
- Other, Gas
Cooling
- Other
Appliances
- Included: Dishwasher, Dryer, Garbage disposal, Microwave, Range / Oven, Refrigerator, Washer
- Laundry: In Unit
Features
- Flooring: Tile, Carpet
- Has fireplace: Yes
Interior area
- Total interior livable area: 2,306 sqft
Property
Parking
- Total spaces: 2
- Parking features: Garage - Attached
Features
- Exterior features: Stucco
Lot
- Size: 2,047 sqft
- Features: Back Yard,Cleared,Corner Lot
Details
- Parcel number: 1183130010001
Construction
Type & style
- Home type: Townhouse
Materials
- Other
- Foundation: Slab
Condition
- Year built: 1995
Community & neighborhood
Location
- Region: Houston
HOA & financial
HOA
- Has HOA: Yes
- HOA fee: $189 monthly
Other
Other facts
- All Bedrooms Up
- Architecture Style: Traditional
- Cooling System: Gas Cooling
- En-Suite Bath
- Floor Covering: Wood
- Flooring: Wood
- Full Size
- Gas Cooktop
- Heating system: Electric
- High Ceilings
- Laundry: In Unit
- Lot Features: Back Yard,Cleared,Corner Lot
- MLS Listing ID: 73777313
- MLS Name: Houston Association of Realtors
- MLS Organization Unique Identifier: M00000599
- Parking Type: Driveway
- Primary Bed - 3rd Floor
- Trash Pick Up
- Walk-In Closet(s)
Price history
| Date | Event | Price |
|---|---|---|
| 2/18/2026 | Sold | -- |
Source: Agent Provided Report a problem | ||
| 1/24/2026 | Pending sale | $425,000$184/sqft |
Source: | ||
| 1/5/2026 | Price change | $425,000-1.5%$184/sqft |
Source: | ||
| 11/24/2025 | Price change | $431,500-1.7%$187/sqft |
Source: | ||
| 10/1/2025 | Price change | $439,000-5%$190/sqft |
Source: | ||
Public tax history
| Year | Property taxes | Tax assessment |
|---|---|---|
| 2025 | -- | $480,796 +3.6% |
| 2024 | $6,787 +16.4% | $464,003 -3.3% |
| 2023 | $5,833 -6.7% | $480,006 +27.2% |
Find assessor info on the county website
Neighborhood: Washington Avenue Coalition - Memorial Park
Nearby schools
GreatSchools rating
- 7/10Memorial Elementary SchoolGrades: PK-5Distance: 0.9 mi
- 8/10Hogg Middle SchoolGrades: 6-8Distance: 1.8 mi
- 7/10Lamar High SchoolGrades: 9-12Distance: 2.6 mi
Schools provided by the listing agent
- District: Houston
Source: The MLS. This data may not be complete. We recommend contacting the local school district to confirm school assignments for this home.
Get a cash offer in 3 minutes
Find out how much your home could sell for in as little as 3 minutes with a no-obligation cash offer.
Estimated market value$420,200
Get a cash offer in 3 minutes
Find out how much your home could sell for in as little as 3 minutes with a no-obligation cash offer.
Estimated market value
$420,200
