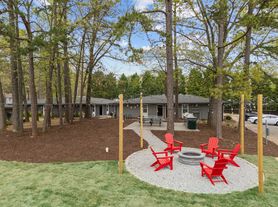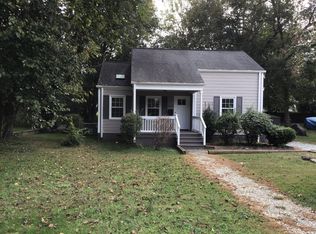Beautiful split-level home on a huge corner lot with fenced-in backyard! Main and upper levels with 4BR/2.5BA and two car garage are for rent at list price (lower level has about 1100 SF, includes 1-BR, 1 full bath, 1 huge bonus room, 1 large living area and 1 separate laundry room, all not shown in pictures, but can be rented together for $500/month more). Kitchen with granite counter tops, stainless steel appliances, breakfast area, and separate dining room. Large family room. Huge Master suite on main level withseparate tub and shower. Large walk-in closet with lots of shelves. 3 bedrooms on upper level. Very cozy backyard with great landscaping. Easy access to 440, I-40, NCSU, Raleigh downtown, RDU, RTP, Cary. Walk to bus stop. Fridge, washer and dryer also provided. Videos to show layout available.
House for rent
Accepts Zillow applications
$2,695/mo
Fees may apply
5002 Wickham Rd, Raleigh, NC 27606
4beds
2,422sqft
Price may not include required fees and charges. Learn more|
Singlefamily
Available now
Cats, dogs OK
In garage laundry
4 Attached garage spaces parking
What's special
Separate tub and showerBreakfast areaFenced-in backyardHuge corner lotLarge family roomSeparate dining roomStainless steel appliances
- 23 days |
- -- |
- -- |
Zillow last checked: 8 hours ago
Listing updated: February 18, 2026 at 02:32pm
Travel times
Facts & features
Interior
Bedrooms & bathrooms
- Bedrooms: 4
- Bathrooms: 3
- Full bathrooms: 2
- 1/2 bathrooms: 1
Appliances
- Included: Dryer, Refrigerator, Washer
- Laundry: In Garage, In Unit
Features
- Walk In Closet
- Flooring: Carpet, Hardwood, Tile
Interior area
- Total interior livable area: 2,422 sqft
Property
Parking
- Total spaces: 4
- Parking features: Attached, Driveway, Garage, Covered
- Has attached garage: Yes
- Details: Contact manager
Features
- Exterior features: Driveway, Garage, In Garage, Management included in rent, Patio, Walk In Closet
Details
- Parcel number: 0783774770
Construction
Type & style
- Home type: SingleFamily
- Property subtype: SingleFamily
Condition
- Year built: 1960
Community & HOA
Location
- Region: Raleigh
Financial & listing details
- Lease term: Other
Price history
| Date | Event | Price |
|---|---|---|
| 2/4/2026 | Listed for rent | $2,695-20.6%$1/sqft |
Source: Doorify MLS #10144447 Report a problem | ||
| 1/27/2026 | Listing removed | $3,395$1/sqft |
Source: Doorify MLS #10124103 Report a problem | ||
| 9/26/2025 | Listed for rent | $3,395$1/sqft |
Source: Doorify MLS #10124103 Report a problem | ||
| 8/18/2025 | Listing removed | $660,000$273/sqft |
Source: | ||
| 6/23/2025 | Price change | $660,000-5.6%$273/sqft |
Source: | ||
Neighborhood: West Raleigh
Nearby schools
GreatSchools rating
- 9/10Combs ElementaryGrades: PK-5Distance: 0.2 mi
- 2/10Centennial Campus MiddleGrades: 6-8Distance: 3.2 mi
- 8/10Athens Drive HighGrades: 9-12Distance: 0.7 mi

