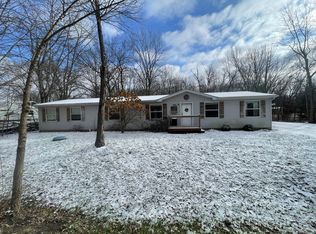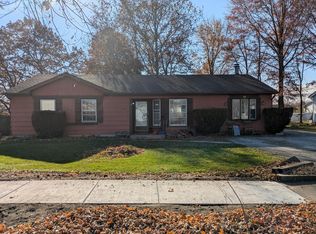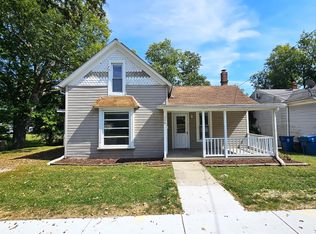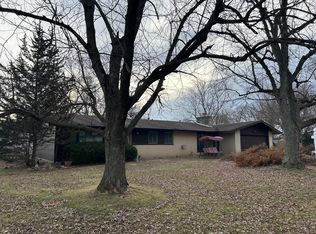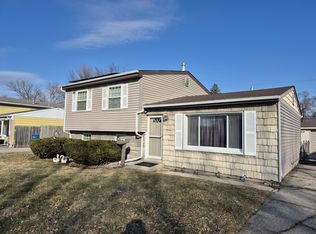Estate sale of manufactured home at Lake Dalecarlia overlooking a thriving private pond hosting many frogs and dragon fly species. Wildlife such as ducks, geese, deer and fox are known to visit seasonally. The house is situated on a rather secluded 11 lots with a total of 1.14 acres, some areas have meadow plants and pollinator hot-spots. The back room, formally an office, is large enough for a den. The kitchen includes new cabinetry, new counter tops and new sink. New vinyl flooring throughout. Well pump is new 2025. The detached 2.5 car garage has an asphalt approach. From the side deck a sidewalk leads to the enclosed gazebo near the pond. Buy as a your home or a scenic rental.
Pending
$220,000
5003 Beacon Rdg, Lowell, IN 46356
3beds
1,408sqft
Est.:
Single Family Residence
Built in 2002
0.91 Acres Lot
$214,700 Zestimate®
$156/sqft
$19/mo HOA
What's special
Asphalt approachSide deckNew sinkNew counter topsKitchen includes new cabinetry
- 94 days |
- 71 |
- 1 |
Zillow last checked: 8 hours ago
Listing updated: January 21, 2026 at 01:00am
Listing courtesy of:
Dennis Keithley 219-696-2722,
McColly Real Estate
Source: MRED as distributed by MLS GRID,MLS#: 12521431
Facts & features
Interior
Bedrooms & bathrooms
- Bedrooms: 3
- Bathrooms: 2
- Full bathrooms: 2
Rooms
- Room types: Den
Primary bedroom
- Features: Flooring (Vinyl), Bathroom (Full)
- Level: Main
- Area: 156 Square Feet
- Dimensions: 12X13
Bedroom 2
- Features: Flooring (Vinyl)
- Level: Main
- Area: 120 Square Feet
- Dimensions: 10X12
Bedroom 3
- Level: Main
- Area: 108 Square Feet
- Dimensions: 9X12
Den
- Level: Main
- Area: 240 Square Feet
- Dimensions: 15X16
Dining room
- Level: Main
- Area: 84 Square Feet
- Dimensions: 7X12
Kitchen
- Features: Flooring (Vinyl)
- Level: Main
- Area: 90 Square Feet
- Dimensions: 9X10
Laundry
- Level: Main
- Area: 50 Square Feet
- Dimensions: 5X10
Living room
- Features: Flooring (Vinyl)
- Level: Main
- Area: 266 Square Feet
- Dimensions: 14X19
Heating
- Natural Gas, Forced Air
Cooling
- Central Air
Appliances
- Included: Gas Water Heater
- Laundry: In Unit
Features
- Basement: None
Interior area
- Total structure area: 1,408
- Total interior livable area: 1,408 sqft
Video & virtual tour
Property
Parking
- Total spaces: 2.5
- Parking features: Asphalt, Yes, Garage Owned, Detached, Garage
- Garage spaces: 2.5
Accessibility
- Accessibility features: No Disability Access
Features
- Stories: 1
- Patio & porch: Deck
- Has view: Yes
- View description: Front of Property
- Water view: Front of Property
- Waterfront features: Pond
Lot
- Size: 0.91 Acres
- Dimensions: 188X206X278X200
- Features: Irregular Lot
Details
- Additional structures: Gazebo, Outbuilding, Garage(s)
- Additional parcels included: 451912256018000007,451912256019000007
- Parcel number: 451912256021000007
- Special conditions: None
- Other equipment: Ceiling Fan(s)
Construction
Type & style
- Home type: SingleFamily
- Architectural style: Ranch
- Property subtype: Single Family Residence
Materials
- Vinyl Siding
- Foundation: Block
- Roof: Asphalt
Condition
- New construction: No
- Year built: 2002
Utilities & green energy
- Sewer: Public Sewer
- Water: Well
Community & HOA
HOA
- Has HOA: Yes
- Services included: None
- HOA fee: $225 annually
Location
- Region: Lowell
Financial & listing details
- Price per square foot: $156/sqft
- Tax assessed value: $276,400
- Annual tax amount: $2,242
- Date on market: 11/25/2025
- Ownership: Fee Simple
Estimated market value
$214,700
$204,000 - $225,000
$2,072/mo
Price history
Price history
| Date | Event | Price |
|---|---|---|
| 1/19/2026 | Pending sale | $220,000$156/sqft |
Source: | ||
| 11/21/2025 | Listed for sale | $220,000-8.3%$156/sqft |
Source: | ||
| 10/8/2025 | Listing removed | $240,000$170/sqft |
Source: | ||
| 9/29/2025 | Price change | $240,000-2%$170/sqft |
Source: | ||
| 7/12/2025 | Price change | $245,000-1.6%$174/sqft |
Source: | ||
| 6/6/2025 | Price change | $249,000-3.1%$177/sqft |
Source: | ||
| 5/6/2025 | Price change | $257,000-1.2%$183/sqft |
Source: | ||
| 3/17/2025 | Price change | $260,000-1.9%$185/sqft |
Source: | ||
| 2/28/2025 | Price change | $265,000-1.9%$188/sqft |
Source: | ||
| 1/3/2025 | Price change | $270,000-1.8%$192/sqft |
Source: | ||
| 11/14/2024 | Price change | $275,000-6.8%$195/sqft |
Source: | ||
| 11/9/2022 | Price change | $295,000-1.3%$210/sqft |
Source: | ||
| 10/5/2022 | Listed for sale | $299,000+66.2%$212/sqft |
Source: | ||
| 6/12/2015 | Sold | $179,900$128/sqft |
Source: | ||
| 3/29/2015 | Listed for sale | $179,900+9%$128/sqft |
Source: Wold Realty, LLC #368487 Report a problem | ||
| 6/19/2013 | Listing removed | $165,000$117/sqft |
Source: Wold Realty, LLC #322184 Report a problem | ||
| 2/9/2013 | Listed for sale | $165,000$117/sqft |
Source: Wold Realty, LLC #322184 Report a problem | ||
Public tax history
Public tax history
| Year | Property taxes | Tax assessment |
|---|---|---|
| 2024 | $1,982 -3.3% | $276,400 +10% |
| 2023 | $2,049 +10.1% | $251,200 +5.8% |
| 2022 | $1,860 +7.4% | $237,400 +5.3% |
| 2021 | $1,731 -6.7% | $225,400 +3.1% |
| 2020 | $1,856 +0.4% | $218,600 -1.7% |
| 2019 | $1,849 +1.3% | $222,300 +2% |
| 2018 | $1,825 +5.3% | $217,900 +6.1% |
| 2017 | $1,733 | $205,400 +1.9% |
| 2016 | $1,733 -0.6% | $201,600 +0.1% |
| 2014 | $1,743 -0.1% | $201,400 +2.4% |
| 2013 | $1,745 +85.4% | $196,700 +73.9% |
| 2012 | $941 -3.7% | $113,100 -6% |
| 2011 | $978 +13.1% | $120,300 +9.7% |
| 2010 | $864 | $109,700 +28.2% |
| 2009 | -- | $85,600 |
Find assessor info on the county website
BuyAbility℠ payment
Est. payment
$1,334/mo
Principal & interest
$1135
Property taxes
$180
HOA Fees
$19
Climate risks
Neighborhood: 46356
Nearby schools
GreatSchools rating
- 7/10Lake Prairie Elementary SchoolGrades: K-5Distance: 3 mi
- 7/10Lowell Middle SchoolGrades: 6-8Distance: 4.3 mi
- 9/10Lowell Senior High SchoolGrades: 9-12Distance: 2.5 mi
