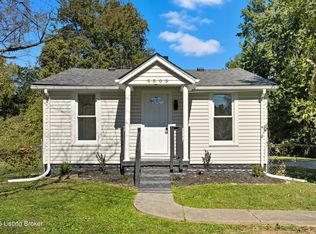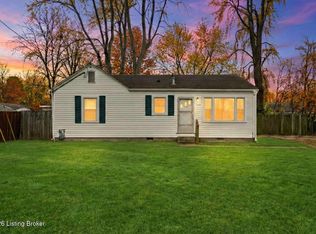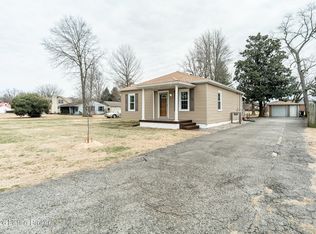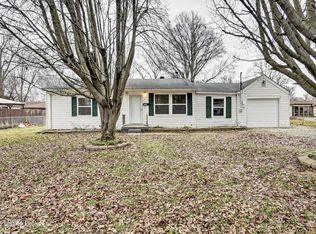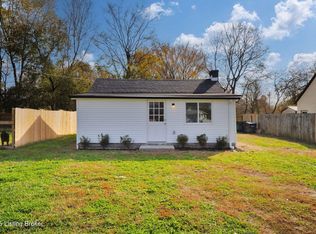Welcome to this charming 3-bedroom, 1-bath Cape Cod on a spacious nearly half-acre lot in Louisville! This home offers a bright living room, an inviting eat-in kitchen, and convenient main-floor laundry. Two bedrooms are located on the first floor, with a third bedroom and flex space upstairs. Enjoy outdoor living with a large yard, perfect for gardening or recreation, plus a detached 1-car garage and ample driveway parking. Located near local parks, schools, and just minutes from Dixie Hwy and I-265 for an easy commute. This property is HUD-owned property; HUD# 201-703862 ; Sold as-is; FHA Insured Status: IN. Equal housing opportunity.
Pending
Price cut: $14.4K (11/26)
$129,600
5003 Kendall Rd, Louisville, KY 40272
3beds
1,000sqft
Est.:
Single Family Residence
Built in 1940
0.43 Acres Lot
$126,600 Zestimate®
$130/sqft
$-- HOA
What's special
Convenient main-floor laundryAmple driveway parkingInviting eat-in kitchenSpacious nearly half-acre lotLarge yard
- 182 days |
- 269 |
- 5 |
Zillow last checked: 8 hours ago
Listing updated: December 11, 2025 at 05:38am
Listed by:
Reed Martin 502-741-1391,
RE/MAX FIRST
Source: GLARMLS,MLS#: 1694053
Facts & features
Interior
Bedrooms & bathrooms
- Bedrooms: 3
- Bathrooms: 1
- Full bathrooms: 1
Bedroom
- Level: First
- Area: 137.7
- Dimensions: 10.20 x 13.50
Bedroom
- Level: First
- Area: 115.26
- Dimensions: 10.20 x 11.30
Bedroom
- Level: Second
- Area: 279.72
- Dimensions: 14.80 x 18.90
Full bathroom
- Level: First
- Area: 38
- Dimensions: 5.00 x 7.60
Kitchen
- Level: First
- Area: 125.35
- Dimensions: 10.90 x 11.50
Laundry
- Level: First
- Area: 64.39
- Dimensions: 5.11 x 12.60
Living room
- Level: First
- Area: 198.45
- Dimensions: 14.70 x 13.50
Office
- Level: Second
- Area: 128.27
- Dimensions: 10.10 x 12.70
Heating
- Forced Air, Natural Gas
Cooling
- Central Air
Features
- Basement: None
- Has fireplace: No
Interior area
- Total structure area: 872
- Total interior livable area: 1,000 sqft
- Finished area above ground: 872
- Finished area below ground: 0
Video & virtual tour
Property
Parking
- Total spaces: 1
- Parking features: Detached, Driveway
- Garage spaces: 1
- Has uncovered spaces: Yes
Features
- Stories: 2
- Patio & porch: Porch
- Fencing: None
Lot
- Size: 0.43 Acres
- Features: Cleared
Details
- Parcel number: 104805120000
Construction
Type & style
- Home type: SingleFamily
- Architectural style: Cape Cod
- Property subtype: Single Family Residence
Materials
- Vinyl Siding, Wood Frame
- Foundation: Crawl Space
- Roof: Shingle
Condition
- Year built: 1940
Utilities & green energy
- Sewer: Public Sewer
- Water: Public
- Utilities for property: Electricity Connected
Community & HOA
Community
- Subdivision: Villa Anna
HOA
- Has HOA: No
Location
- Region: Louisville
Financial & listing details
- Price per square foot: $130/sqft
- Tax assessed value: $95,090
- Annual tax amount: $697
- Date on market: 10/27/2025
- Electric utility on property: Yes
Estimated market value
$126,600
$120,000 - $133,000
$1,472/mo
Price history
Price history
| Date | Event | Price |
|---|---|---|
| 12/11/2025 | Pending sale | $129,600$130/sqft |
Source: | ||
| 11/26/2025 | Price change | $129,600-10%$130/sqft |
Source: | ||
| 10/27/2025 | Listed for sale | $144,000$144/sqft |
Source: | ||
| 10/21/2025 | Pending sale | $144,000$144/sqft |
Source: | ||
| 10/9/2025 | Listed for sale | $144,000$144/sqft |
Source: | ||
Public tax history
Public tax history
| Year | Property taxes | Tax assessment |
|---|---|---|
| 2021 | $697 +70.3% | $95,090 +27.3% |
| 2020 | $409 | $74,670 |
| 2019 | $409 -51.1% | $74,670 |
Find assessor info on the county website
BuyAbility℠ payment
Est. payment
$764/mo
Principal & interest
$621
Property taxes
$98
Home insurance
$45
Climate risks
Neighborhood: Valley Station
Nearby schools
GreatSchools rating
- 6/10Layne Elementary SchoolGrades: K-5Distance: 0.6 mi
- NARobert Frost Sixth-Grade AcademyGrades: 6Distance: 0.9 mi
- 1/10Doss High SchoolGrades: 9-12Distance: 3.5 mi
- Loading
