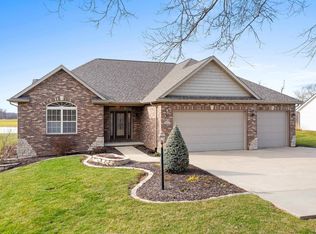Sold for $447,000
$447,000
5003 S Cameron Ln, Mapleton, IL 61547
5beds
4,274sqft
Single Family Residence, Residential
Built in 2004
0.51 Acres Lot
$485,900 Zestimate®
$105/sqft
$2,603 Estimated rent
Home value
$485,900
$447,000 - $530,000
$2,603/mo
Zestimate® history
Loading...
Owner options
Explore your selling options
What's special
Welcome home to 5003 Cameron Lane! This beautiful 5 bed 3 bath ranch is located on Coyote Creek golf course! The main floor offers incredible amenities such as vaulted ceilings, recently restored hardwood flooring, large kitchen with ample cabinet space paired perfectly with the granite tops! The living room flows into the informal dining room as well as to the kitchen for an open concept that you must see! The main floor master features an incredible ensuite bath as well as a private walk out balcony that gives you a quiet space to enjoy. Enjoy the finished basement with tall ceilings, additional living room, full bath, and two generously sized bedrooms with egress. Also don't forget the possible workout room with dry sauna that will remain with home. The backyard is a true oasis! Golf course and lake views in one yard! The lake frontage does have a small dock that will stay with the home. Recent upgrades include new windows, siding, roof, and a solar system that drastically reduces monthly utility bills. Solar system to be paid off at closing and warranty transferred to new owner! Schedule your showing today!
Zillow last checked: 8 hours ago
Listing updated: June 29, 2024 at 01:23pm
Listed by:
Adam J Merrick homes@adammerrick.com,
Adam Merrick Real Estate
Bought with:
Marilyn R Kohn, 475100449
RE/MAX Traders Unlimited
Source: RMLS Alliance,MLS#: PA1250334 Originating MLS: Peoria Area Association of Realtors
Originating MLS: Peoria Area Association of Realtors

Facts & features
Interior
Bedrooms & bathrooms
- Bedrooms: 5
- Bathrooms: 3
- Full bathrooms: 3
Bedroom 1
- Level: Main
- Dimensions: 15ft 11in x 13ft 1in
Bedroom 2
- Level: Main
- Dimensions: 12ft 11in x 10ft 0in
Bedroom 3
- Level: Main
- Dimensions: 12ft 1in x 10ft 5in
Bedroom 4
- Level: Basement
- Dimensions: 14ft 4in x 11ft 0in
Bedroom 5
- Level: Basement
- Dimensions: 17ft 6in x 13ft 6in
Other
- Level: Main
- Dimensions: 18ft 7in x 14ft 1in
Other
- Area: 2137
Additional room
- Description: EXERCISE ROOM
- Level: Basement
- Dimensions: 18ft 8in x 13ft 1in
Additional room 2
- Description: MEDIA ROOM
- Level: Basement
- Dimensions: 14ft 9in x 14ft 6in
Family room
- Level: Basement
- Dimensions: 36ft 1in x 21ft 5in
Kitchen
- Level: Main
- Dimensions: 26ft 6in x 13ft 2in
Laundry
- Level: Main
- Dimensions: 13ft 7in x 9ft 7in
Living room
- Level: Main
- Dimensions: 20ft 2in x 20ft 0in
Main level
- Area: 2137
Heating
- Forced Air, Solar
Cooling
- Central Air
Appliances
- Included: Microwave, Range, Refrigerator, Water Softener Owned, Gas Water Heater
Features
- Ceiling Fan(s), Sauna
- Windows: Replacement Windows, Blinds
- Basement: Egress Window(s),Full,Partially Finished
- Number of fireplaces: 1
- Fireplace features: Family Room, Gas Log
Interior area
- Total structure area: 2,137
- Total interior livable area: 4,274 sqft
Property
Parking
- Total spaces: 3
- Parking features: Attached, Oversized
- Attached garage spaces: 3
- Details: Number Of Garage Remotes: 2
Features
- Patio & porch: Deck
- Spa features: Bath
- Has view: Yes
- View description: Golf Course
- Waterfront features: Pond/Lake
Lot
- Size: 0.51 Acres
- Dimensions: 100 x 220
- Features: GOn Golf Course, Level
Details
- Parcel number: 1732426002
Construction
Type & style
- Home type: SingleFamily
- Architectural style: Ranch
- Property subtype: Single Family Residence, Residential
Materials
- Frame, Brick, Vinyl Siding
- Foundation: Concrete Perimeter
- Roof: Shingle
Condition
- New construction: No
- Year built: 2004
Utilities & green energy
- Sewer: Septic Tank
- Water: Ejector Pump, Public
Community & neighborhood
Location
- Region: Mapleton
- Subdivision: Coyote Creek
Other
Other facts
- Road surface type: Paved
Price history
| Date | Event | Price |
|---|---|---|
| 6/24/2024 | Sold | $447,000-0.6%$105/sqft |
Source: | ||
| 5/25/2024 | Pending sale | $449,900$105/sqft |
Source: | ||
| 5/24/2024 | Listed for sale | $449,900+5.9%$105/sqft |
Source: | ||
| 6/5/2023 | Listing removed | -- |
Source: | ||
| 3/30/2023 | Listed for sale | $424,900+9%$99/sqft |
Source: | ||
Public tax history
| Year | Property taxes | Tax assessment |
|---|---|---|
| 2024 | $9,043 -1% | $126,770 +8% |
| 2023 | $9,135 -0.6% | $117,380 +4.4% |
| 2022 | $9,192 +3.7% | $112,480 +4% |
Find assessor info on the county website
Neighborhood: 61547
Nearby schools
GreatSchools rating
- 8/10Illini Bluffs Elementary SchoolGrades: PK-5Distance: 6 mi
- 5/10Illini Bluffs Middle SchoolGrades: 6-8Distance: 6 mi
- 5/10Illini Bluffs High SchoolGrades: 9-12Distance: 6 mi
Schools provided by the listing agent
- High: Illini Bluffs
Source: RMLS Alliance. This data may not be complete. We recommend contacting the local school district to confirm school assignments for this home.

Get pre-qualified for a loan
At Zillow Home Loans, we can pre-qualify you in as little as 5 minutes with no impact to your credit score.An equal housing lender. NMLS #10287.
