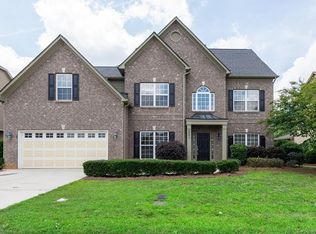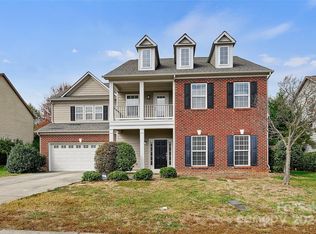This is it, this is the one... This home sits on almost .5 acre. Two-story foyer w/lots of natural lighting. 4 BD, 2.5 BA w/bonus room that could be used as 5th BD. Front and back stairs connect. Living room w/ cozy FP, Gourmet Kitchen features granite counter tops, stainless steel appliances, tile backsplash, large kitchen island, recessed lighting, plenty of cabinets w/an abundance of prep space. Wood floors throughout main living areas. Formal Dining Room w/trey ceilings & wainscoting. You will find a spacious primary suite along w/large sitting area. Primary bath w/stand up tiled shower & separate sink space. Lets speak closet... no fighting over the organized closet space as theres plenty of room to share with custom shoe storage. Sunroom with lots of light perfect for those plants, corner FP and door leading right out to back patio. The serene, fenced back yard is complete with circled pavered walkway leading you to covered entertaining area, great for grilling or just relaxing!
This property is off market, which means it's not currently listed for sale or rent on Zillow. This may be different from what's available on other websites or public sources.

