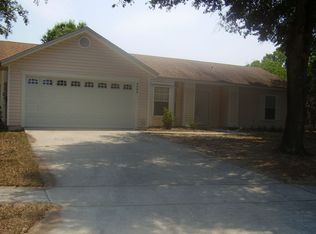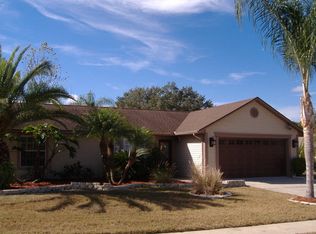Sold for $349,000
$349,000
5003 Timber Ridge Trl, Ocoee, FL 34761
3beds
1,732sqft
Single Family Residence
Built in 1989
0.25 Acres Lot
$342,300 Zestimate®
$202/sqft
$2,247 Estimated rent
Home value
$342,300
$311,000 - $377,000
$2,247/mo
Zestimate® history
Loading...
Owner options
Explore your selling options
What's special
e Sawmill community is nestled in a fantastic spot with easy access to SR429, 408, 441, SR 50 making getting around town a breeze! 3.2 miles to the Jim Beech Recreation Center, 4.7 miles to Ocoee Action Sports Park, find the West Orange Trail less than 4 miles away. And so much more things to do within a 5 mile radius! Oh and don't forget the 3 minute walk to Prairie Lake Elementary School! This home is perfect for you to move right in or make it your own. AC NEW in 2024! ROOF was replaced in 2016 (per the previous owners). This home has a great floorpan with a generous sized living room in the front of the home. As you walk down the hall you will find an open concept. The kitchen opening up to the great room and dining space. Off the kitchen is a formal dining room which can also be used as a perfect OFFICE SPACE. The Master bedroom features a large walk in closet, vaulted ceiling, and ensuite that has loads of potential including room to renovate to your tastes or enjoy the way it is! The other two bedrooms are located on the opposite side of the home providing nice privacy. In the backyard you will find a perfect blank pallet to make your dream yard! This 0.25 acre lot is stunning with mature oak trees and plenty of land for enjoying the outdoors. Don't wait to take this opportunity and make this your perfect home.
Zillow last checked: 8 hours ago
Listing updated: June 28, 2025 at 08:19pm
Listing Provided by:
Kira Woods 407-607-9176,
SANDS REALTY GROUP LLC 407-607-9176
Bought with:
Geordy Dalmas, 3529143
KELLER WILLIAMS ADVANTAGE REALTY
Source: Stellar MLS,MLS#: A4650829 Originating MLS: Sarasota - Manatee
Originating MLS: Sarasota - Manatee

Facts & features
Interior
Bedrooms & bathrooms
- Bedrooms: 3
- Bathrooms: 2
- Full bathrooms: 2
Primary bedroom
- Description: Room3
- Features: Walk-In Closet(s)
- Level: First
Den
- Description: Room4
- Features: Other
- Level: First
Kitchen
- Description: Room1
- Level: First
Living room
- Description: Room2
- Level: First
Heating
- Central
Cooling
- Central Air
Appliances
- Included: Dishwasher, Refrigerator
- Laundry: In Garage
Features
- Ceiling Fan(s), High Ceilings, Kitchen/Family Room Combo, Living Room/Dining Room Combo, Primary Bedroom Main Floor, Split Bedroom, Vaulted Ceiling(s), Walk-In Closet(s)
- Flooring: Carpet, Laminate, Tile
- Doors: Sliding Doors
- Has fireplace: No
Interior area
- Total structure area: 2,144
- Total interior livable area: 1,732 sqft
Property
Parking
- Total spaces: 2
- Parking features: Garage - Attached
- Attached garage spaces: 2
- Details: Garage Dimensions: 19x20
Features
- Levels: One
- Stories: 1
- Patio & porch: Rear Porch
- Exterior features: Dog Run, Rain Gutters, Sidewalk
Lot
- Size: 0.25 Acres
- Residential vegetation: Oak Trees
Details
- Parcel number: 282203782101340
- Zoning: R-1A
- Special conditions: None
Construction
Type & style
- Home type: SingleFamily
- Property subtype: Single Family Residence
Materials
- Stucco, Wood Frame
- Foundation: Slab
- Roof: Shingle
Condition
- New construction: No
- Year built: 1989
Utilities & green energy
- Sewer: Septic Tank
- Water: Public
- Utilities for property: Cable Available, Electricity Connected, Public, Water Connected
Community & neighborhood
Community
- Community features: Deed Restrictions, Park, Sidewalks
Location
- Region: Ocoee
- Subdivision: SAWMILL PH 01
HOA & financial
HOA
- Has HOA: Yes
- HOA fee: $13 monthly
- Amenities included: Other, Park, Vehicle Restrictions
- Services included: Common Area Taxes, Maintenance Grounds, Manager
- Association name: Mike Mastrocola
- Association phone: 407-647-2622
Other fees
- Pet fee: $0 monthly
Other financial information
- Total actual rent: 0
Other
Other facts
- Listing terms: Cash,Conventional,FHA,USDA Loan,VA Loan
- Ownership: Fee Simple
- Road surface type: Paved
Price history
| Date | Event | Price |
|---|---|---|
| 6/24/2025 | Sold | $349,000$202/sqft |
Source: | ||
| 5/14/2025 | Pending sale | $349,000$202/sqft |
Source: | ||
| 5/9/2025 | Listed for sale | $349,000$202/sqft |
Source: | ||
| 5/6/2025 | Pending sale | $349,000$202/sqft |
Source: | ||
| 5/3/2025 | Listed for sale | $349,000+4.2%$202/sqft |
Source: | ||
Public tax history
| Year | Property taxes | Tax assessment |
|---|---|---|
| 2024 | $5,369 +3.4% | $334,806 +3% |
| 2023 | $5,192 -0.8% | $325,054 +13.1% |
| 2022 | $5,233 +55.1% | $287,514 +36.6% |
Find assessor info on the county website
Neighborhood: 34761
Nearby schools
GreatSchools rating
- 7/10Prairie Lake ElementaryGrades: PK-5Distance: 0.2 mi
- 5/10Ocoee Middle SchoolGrades: 6-8Distance: 3.5 mi
- 2/10Wekiva High SchoolGrades: 9-12Distance: 3 mi
Schools provided by the listing agent
- Elementary: Prairie Lake Elementary
- Middle: Ocoee Middle
- High: Wekiva High
Source: Stellar MLS. This data may not be complete. We recommend contacting the local school district to confirm school assignments for this home.
Get a cash offer in 3 minutes
Find out how much your home could sell for in as little as 3 minutes with a no-obligation cash offer.
Estimated market value
$342,300

