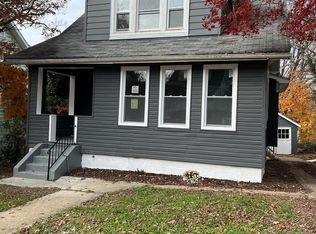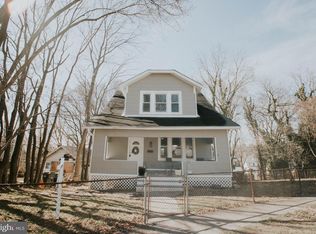Sold for $275,000
$275,000
5004 Ross Rd, Baltimore, MD 21214
4beds
1,260sqft
Single Family Residence
Built in 1924
6,247 Square Feet Lot
$271,100 Zestimate®
$218/sqft
$2,478 Estimated rent
Home value
$271,100
$233,000 - $314,000
$2,478/mo
Zestimate® history
Loading...
Owner options
Explore your selling options
What's special
BEAUTIFULLY MAINTAINED 4 BEDROOM, 2 BATHROOM WITH MANY UPDATES INCLUDING NEW PLANK FLOORING ON MAIN LEVEL, FRESHLY PAINTED THROUGHOUT,. UPDATED KITCHEN WITH 42 INCH CABINTES AND STAINLES APPLIANCES. FLEXIBLE FLOOR PLAN WITH FIRST FLOOR PRIMARY BEDROOM SUITE. THREE OTHER SPACIOUS BEDROOMS ON SECOND LEVEL WITH LARGE CLOSETS. BASEMENT PARTIALLY FINISHED - RECENT NEW SHEET ROCK, NEW DOORS - HIGH CEILING - EASY TO FINISH OFF. WORKSHOP IN LOWER LEVEL - COULD EASILY BE CONVERTED INTO GYM, MAN CAVE ETC. DRIVEWAY/OFF STREET PARKING. LARGE FRONT PORCH, IDEAL FOR RELAXING! CALL FOR DETAILS. WON'T LAST!!!
Zillow last checked: 8 hours ago
Listing updated: December 22, 2025 at 03:03pm
Listed by:
Bob Krach 410-905-3286,
Coldwell Banker Realty
Bought with:
cory willems, 5006494
Keller Williams Gateway LLC
Source: Bright MLS,MLS#: MDBA2148382
Facts & features
Interior
Bedrooms & bathrooms
- Bedrooms: 4
- Bathrooms: 2
- Full bathrooms: 2
- Main level bathrooms: 1
- Main level bedrooms: 1
Primary bedroom
- Features: Flooring - Laminate Plank
- Level: Main
- Area: 156 Square Feet
- Dimensions: 13 x 12
Bedroom 2
- Features: Flooring - HardWood
- Level: Upper
- Area: 168 Square Feet
- Dimensions: 14 x 12
Bedroom 3
- Features: Flooring - HardWood
- Level: Upper
- Area: 130 Square Feet
- Dimensions: 13 x 10
Bedroom 4
- Features: Flooring - HardWood
- Level: Upper
- Area: 130 Square Feet
- Dimensions: 13 x 10
Breakfast room
- Features: Flooring - Laminate Plank
- Level: Main
- Area: 121 Square Feet
- Dimensions: 11 x 11
Dining room
- Features: Flooring - Laminate Plank
- Level: Main
- Area: 156 Square Feet
- Dimensions: 12 x 13
Kitchen
- Features: Flooring - Laminate Plank
- Level: Main
- Area: 88 Square Feet
- Dimensions: 8 x 11
Living room
- Features: Flooring - Laminate Plank
- Level: Main
- Area: 240 Square Feet
- Dimensions: 12 x 20
Workshop
- Level: Lower
Heating
- Radiator, Oil
Cooling
- Ceiling Fan(s), Window Unit(s), Electric
Appliances
- Included: Electric Water Heater
Features
- Basement: Full,Exterior Entry,Interior Entry,Partially Finished
- Has fireplace: No
Interior area
- Total structure area: 2,184
- Total interior livable area: 1,260 sqft
- Finished area above ground: 1,260
- Finished area below ground: 0
Property
Parking
- Parking features: Driveway
- Has uncovered spaces: Yes
Accessibility
- Accessibility features: Other
Features
- Levels: Three
- Stories: 3
- Pool features: None
Lot
- Size: 6,247 sqft
Details
- Additional structures: Above Grade, Below Grade
- Parcel number: 0327025804 103
- Zoning: R-3
- Special conditions: Standard
Construction
Type & style
- Home type: SingleFamily
- Architectural style: Craftsman
- Property subtype: Single Family Residence
Materials
- Vinyl Siding
- Foundation: Block
Condition
- New construction: No
- Year built: 1924
Utilities & green energy
- Sewer: Public Sewer
- Water: Public
Community & neighborhood
Location
- Region: Baltimore
- Subdivision: Waltherson
- Municipality: Baltimore City
Other
Other facts
- Listing agreement: Exclusive Right To Sell
- Ownership: Fee Simple
Price history
| Date | Event | Price |
|---|---|---|
| 3/19/2025 | Sold | $275,000$218/sqft |
Source: | ||
| 2/19/2025 | Pending sale | $275,000$218/sqft |
Source: | ||
| 12/11/2024 | Listed for sale | $275,000+428.8%$218/sqft |
Source: | ||
| 10/29/1996 | Sold | $52,000$41/sqft |
Source: Public Record Report a problem | ||
Public tax history
| Year | Property taxes | Tax assessment |
|---|---|---|
| 2025 | -- | $155,733 +8.2% |
| 2024 | $3,396 +2.4% | $143,900 +2.4% |
| 2023 | $3,316 +2.5% | $140,500 -2.4% |
Find assessor info on the county website
Neighborhood: Waltherson
Nearby schools
GreatSchools rating
- 5/10Garrett Heights Elementary SchoolGrades: PK-8Distance: 0.4 mi
- NAN.A.C.A. Freedom And Democracy Academy IiGrades: 6-12Distance: 1.5 mi
- 3/10City Neighbors High SchoolGrades: 9-12Distance: 0.6 mi
Schools provided by the listing agent
- District: Baltimore City Public Schools
Source: Bright MLS. This data may not be complete. We recommend contacting the local school district to confirm school assignments for this home.
Get pre-qualified for a loan
At Zillow Home Loans, we can pre-qualify you in as little as 5 minutes with no impact to your credit score.An equal housing lender. NMLS #10287.

