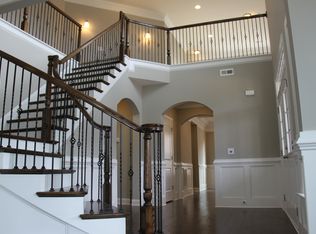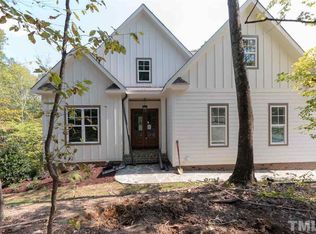Private Cul-De-Sac Homesite w/ views of hardwoods & stream. Large upscale ranch plan with finished basement & plenty of storage. Built in finish work includes mudroom bench, desk organization area, fireplace trim detail, coffered ceiling, tray ceilings. White Oak harwood floors throughout main level. Kitchen with huge island open to the family room and breakfast room. Views of the private backyard from the entire first floor and endless basement spaces! Location waking distance to Umstead trailhead.
This property is off market, which means it's not currently listed for sale or rent on Zillow. This may be different from what's available on other websites or public sources.

