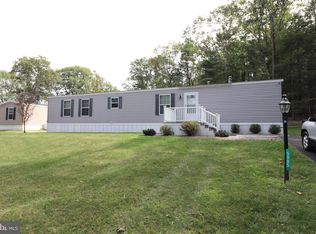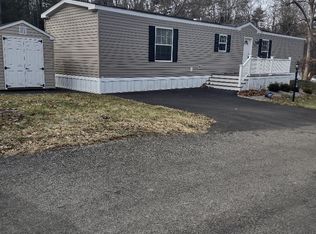Sold for $117,000 on 10/30/25
$117,000
5005 Old Timber Rd, Stroudsburg, PA 18360
2beds
1,120sqft
Manufactured Home, Single Family Residence
Built in 2020
6,534 Square Feet Lot
$118,200 Zestimate®
$104/sqft
$1,701 Estimated rent
Home value
$118,200
$93,000 - $150,000
$1,701/mo
Zestimate® history
Loading...
Owner options
Explore your selling options
What's special
NOTHING TO DO BUT MOVE INTO THIS 2-BR, 2-BA 2020 Champion (1,120 sq. ft) ranch home nestled on a corner lot in the community of Hamilton Hills! You'll love the open floor plan and spacious rooms that allows you to move freely throughout the home. Meticulously Maintained! Modern kitchen features Hickory cabinets, with additional cabinets, for all your serving and storage needs, Formica counters, stainless double sink and NEW vinyl flooring! Primary bedroom suite includes double closets, primary bathroom that was renovated with newer flooring, shower and vanity! NEW storm doors, molding and trim, skirting replaced/repaired, are just a few of the recent improvements made by the seller! Looking for privacy? While the home's location is ideal, it also offers a front and rear deck, perfect for relaxing, and enjoying the quietness of the surrounding woods for your added privacy! Off street parking for 2+ cars! Hamilton Community Park is conveniently located minutes to Tannersville Outlets, Mohican Sun Casino, Big Boulder, Jack Frost and other major Pocono attractions! Whether your looking for a full time or seasonal residence it's location is close to Rts. 80 & 33 for perfect commuting! Monthly lot rent of $565 incl. W/S/G. BUYERS: Please make sure your approved for manufactured home financing . . VA, FHA, USDA or Conventional mortgages will not qualify for these homes. Call today! Call listing agent with any questions.
Zillow last checked: 8 hours ago
Listing updated: October 30, 2025 at 10:26am
Listed by:
Cass Chies 484-515-7319,
Diamond 1st Real Estate LLC
Bought with:
nonmember
NON MBR Office
Source: GLVR,MLS#: 764198 Originating MLS: Lehigh Valley MLS
Originating MLS: Lehigh Valley MLS
Facts & features
Interior
Bedrooms & bathrooms
- Bedrooms: 2
- Bathrooms: 2
- Full bathrooms: 2
Primary bedroom
- Level: First
- Dimensions: 12.50 x 11.10
Bedroom
- Level: First
- Dimensions: 8.10 x 14.20
Primary bathroom
- Level: First
- Dimensions: 14.20 x 5.00
Other
- Level: First
- Dimensions: 10.80 x 5.00
Kitchen
- Level: First
- Dimensions: 17.00 x 14.20
Laundry
- Level: First
- Dimensions: 5.20 x 6.70
Living room
- Level: First
- Dimensions: 14.20 x 13.10
Heating
- Propane
Cooling
- Central Air, Ceiling Fan(s)
Appliances
- Included: Dryer, Dishwasher, Electric Oven, Electric Range, Electric Water Heater, Microwave, Refrigerator, Washer
Features
- Dining Area, Eat-in Kitchen
- Flooring: Engineered Hardwood, Vinyl
- Basement: Crawl Space
Interior area
- Total interior livable area: 1,120 sqft
- Finished area above ground: 1,120
- Finished area below ground: 0
Property
Parking
- Total spaces: 2
- Parking features: Off Street, Parking Pad
- Garage spaces: 2
- Has uncovered spaces: Yes
Features
- Levels: One
- Stories: 1
- Patio & porch: Deck
- Exterior features: Deck, Propane Tank - Leased
- Has view: Yes
- View description: Mountain(s)
Lot
- Size: 6,534 sqft
- Dimensions: 36' x 118' x 45' x 147'
- Features: Corner Lot, Cul-De-Sac
Details
- Parcel number: 07.7A.2.1110T
- On leased land: Yes
- Zoning: B
- Special conditions: None
Construction
Type & style
- Home type: MobileManufactured
- Architectural style: Ranch,Manufactured Home
- Property subtype: Manufactured Home, Single Family Residence
Materials
- Vinyl Siding
- Roof: Asphalt,Fiberglass
Condition
- Unknown
- Year built: 2020
Utilities & green energy
- Electric: 200+ Amp Service, Circuit Breakers
- Sewer: Community/Coop Sewer
- Water: Community/Coop
Community & neighborhood
Security
- Security features: Smoke Detector(s)
Location
- Region: Stroudsburg
- Subdivision: Not in Development
HOA & financial
HOA
- Has HOA: Yes
- HOA fee: $595 monthly
Other
Other facts
- Road surface type: Paved
Price history
| Date | Event | Price |
|---|---|---|
| 10/30/2025 | Sold | $117,000-6.4%$104/sqft |
Source: | ||
| 10/1/2025 | Pending sale | $125,000$112/sqft |
Source: | ||
| 9/11/2025 | Listed for sale | $125,000$112/sqft |
Source: | ||
Public tax history
| Year | Property taxes | Tax assessment |
|---|---|---|
| 2025 | $1,398 +4.7% | $42,100 |
| 2024 | $1,335 +2.5% | $42,100 |
| 2023 | $1,303 | $42,100 |
Find assessor info on the county website
Neighborhood: 18360
Nearby schools
GreatSchools rating
- 7/10Stroudsburg Middle SchoolGrades: 5-7Distance: 2.6 mi
- 7/10Stroudsburg High SchoolGrades: 10-12Distance: 4 mi
- 7/10Stroudsburg Junior High SchoolGrades: 8-9Distance: 2.9 mi
Schools provided by the listing agent
- High: Stroudsburg
- District: Stroudsburg
Source: GLVR. This data may not be complete. We recommend contacting the local school district to confirm school assignments for this home.
Sell for more on Zillow
Get a free Zillow Showcase℠ listing and you could sell for .
$118,200
2% more+ $2,364
With Zillow Showcase(estimated)
$120,564
