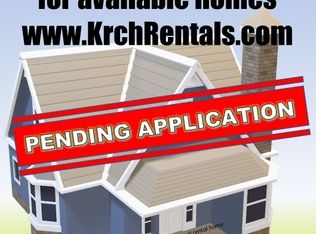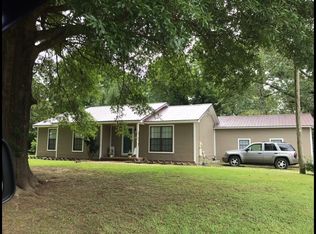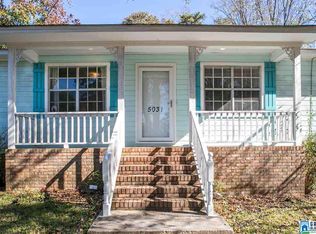Sold for $225,000
$225,000
5005 Sutherland Rd, Mount Olive, AL 35117
3beds
2,078sqft
Single Family Residence
Built in 1948
0.55 Acres Lot
$248,500 Zestimate®
$108/sqft
$1,520 Estimated rent
Home value
$248,500
$234,000 - $266,000
$1,520/mo
Zestimate® history
Loading...
Owner options
Explore your selling options
What's special
Seller offering $5,000 to buyer to be used towards buyers closing cost. This 3 BR 2 Bath 2 Story Home is immaculate & full of upgrades! Enjoy the beautiful hardwood floors in this open floor plan. The new windows allow the natural sun light to pour in. The kitchen sits in the heart of the home and is open to the Dining area and Great Room. The kitchen also boasts new granite countertops, new stainless appliances, lots of storage and a breakfast bar. The downstairs area has 2 bedrooms a bath and a bonus room that can be used as an office, extra bedroom or playroom. The upstairs of this home has a master bedroom a bath with a step in shower and a deck right off the master's suite. Upgrades tile windows, water heater, plumbing (passed County inspection), electrical (passed County inspection), granite countertops, lighting, refinished wood flooring, HVAC and septic cleanout. This home is a MUST SEE!!
Zillow last checked: 8 hours ago
Listing updated: April 23, 2023 at 08:41am
Listed by:
Norma Phillips-Brooks 205-936-1774,
Keller Williams Realty Vestavia
Bought with:
Higgie Higginbotham
Keller Williams Metro South
Source: GALMLS,MLS#: 1324932
Facts & features
Interior
Bedrooms & bathrooms
- Bedrooms: 3
- Bathrooms: 2
- Full bathrooms: 2
Bedroom 1
- Level: First
Bedroom 2
- Level: First
Dining room
- Level: First
Kitchen
- Features: Stone Counters
Basement
- Area: 0
Heating
- Natural Gas
Cooling
- Split System
Appliances
- Included: Dishwasher, Ice Maker, Microwave, Electric Oven, Refrigerator, Stainless Steel Appliance(s), Stove-Electric, Electric Water Heater
- Laundry: Electric Dryer Hookup, Washer Hookup, Main Level, Laundry Room, Yes
Features
- Recessed Lighting, Textured Walls, Smooth Ceilings, Linen Closet, Tub/Shower Combo, Walk-In Closet(s)
- Flooring: Carpet, Hardwood, Tile
- Attic: Other,Yes
- Has fireplace: No
Interior area
- Total interior livable area: 2,078 sqft
- Finished area above ground: 2,078
- Finished area below ground: 0
Property
Parking
- Parking features: Driveway, Parking (MLVL)
- Has uncovered spaces: Yes
Features
- Levels: One
- Stories: 1
- Patio & porch: Open (DECK), Deck
- Pool features: None
- Has view: Yes
- View description: None
- Waterfront features: No
Lot
- Size: 0.55 Acres
Details
- Additional structures: Storage
- Parcel number: 1400094001016.000
- Special conditions: In Foreclosure
Construction
Type & style
- Home type: SingleFamily
- Property subtype: Single Family Residence
Materials
- Vinyl Siding
- Foundation: Slab
Condition
- Year built: 1948
Utilities & green energy
- Sewer: Septic Tank
- Water: Public
- Utilities for property: Underground Utilities
Community & neighborhood
Location
- Region: Mount Olive
- Subdivision: Gardendale Homestead
Other
Other facts
- Price range: $225K - $225K
Price history
| Date | Event | Price |
|---|---|---|
| 4/20/2023 | Sold | $225,000+77.9%$108/sqft |
Source: | ||
| 8/2/2021 | Sold | $126,500-16.8%$61/sqft |
Source: Public Record Report a problem | ||
| 5/22/2020 | Listing removed | -- |
Source: Auction.com Report a problem | ||
| 3/31/2020 | Listed for sale | -- |
Source: Auction.com Report a problem | ||
| 12/8/2017 | Sold | $152,000+102.7%$73/sqft |
Source: | ||
Public tax history
| Year | Property taxes | Tax assessment |
|---|---|---|
| 2025 | $999 | $21,000 |
| 2024 | $999 -52.5% | $21,000 -50% |
| 2023 | $2,103 +34.4% | $41,980 +34.4% |
Find assessor info on the county website
Neighborhood: 35117
Nearby schools
GreatSchools rating
- 5/10Mt Olive Elementary SchoolGrades: PK-5Distance: 2.4 mi
- 9/10Bragg Middle SchoolGrades: 6-8Distance: 2 mi
- 4/10Gardendale High SchoolGrades: 9-12Distance: 2.2 mi
Schools provided by the listing agent
- Elementary: Gardendale
- Middle: Bragg
- High: Gardendale
Source: GALMLS. This data may not be complete. We recommend contacting the local school district to confirm school assignments for this home.
Get a cash offer in 3 minutes
Find out how much your home could sell for in as little as 3 minutes with a no-obligation cash offer.
Estimated market value$248,500
Get a cash offer in 3 minutes
Find out how much your home could sell for in as little as 3 minutes with a no-obligation cash offer.
Estimated market value
$248,500


