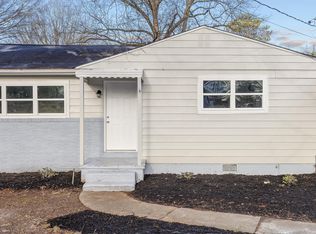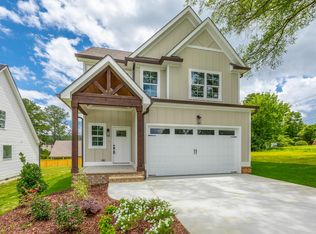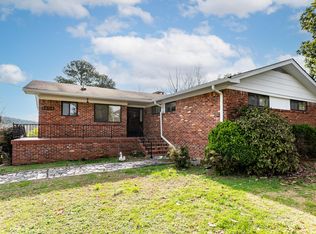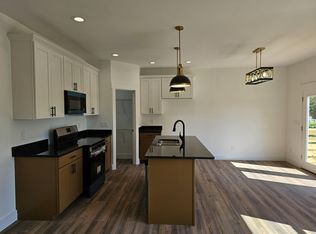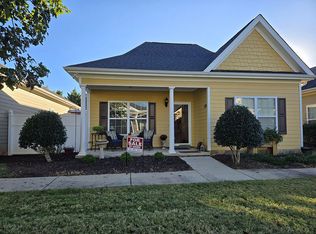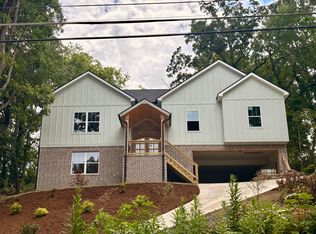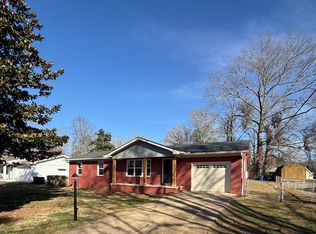This beautiful home is sitting on a large lot with lots of extras! This home is a total remodel, must see to appreciate! New deck on front of home ready for you to sit and enjoy those summer evenings and family cookouts! You will enter into a large open floor plan, new flooring throughout, original custom bookshelves in living room. Gorgeous kitchen with all new cabinets, granite countertops with oversized Island, New appliances (Microwave, Stove, Dishwasher). The oversized master on suite is located on main level with beautiful custom bathroom that anyone would appreciate! Another half bathroom along with laundry room is also located on the main floor. Upstairs you will have two additional bedrooms and another full bathroom. This home is equipped with lots of storage room. The roof is new.
For sale
Price cut: $20K (12/2)
$355,000
5005 Swan Rd, Chattanooga, TN 37416
3beds
2,188sqft
Est.:
Single Family Residence
Built in 1965
0.55 Acres Lot
$352,700 Zestimate®
$162/sqft
$-- HOA
What's special
Lots of storage roomHalf bathroomOversized islandCustom bathroomOpen floor planLarge lotGorgeous kitchen
- 161 days |
- 827 |
- 41 |
Zillow last checked: 8 hours ago
Listing updated: December 07, 2025 at 11:34pm
Listed by:
Darla Eskew 423-704-6092,
Property 41 Realty, LLC 423-521-0414
Source: Greater Chattanooga Realtors,MLS#: 1518966
Tour with a local agent
Facts & features
Interior
Bedrooms & bathrooms
- Bedrooms: 3
- Bathrooms: 3
- Full bathrooms: 2
- 1/2 bathrooms: 1
Primary bedroom
- Level: First
Bedroom
- Level: Second
Bedroom
- Level: Second
Primary bathroom
- Level: First
Bathroom
- Level: Second
Other
- Level: First
Dining room
- Level: First
Kitchen
- Level: First
Laundry
- Level: First
Living room
- Level: First
Heating
- Central, Electric
Cooling
- Central Air, Ceiling Fan(s), Electric
Appliances
- Included: Dishwasher, Free-Standing Electric Oven, Microwave, Oven, Water Heater
- Laundry: Laundry Closet, Electric Dryer Hookup, Laundry Room, Main Level
Features
- Bookcases, Ceiling Fan(s), Coffered Ceiling(s), Double Vanity, High Ceilings, His and Hers Closets, Kitchen Island, Open Floorplan, Primary Downstairs, Recessed Lighting, Walk-In Closet(s), Separate Shower, En Suite
- Flooring: Luxury Vinyl
- Windows: Insulated Windows
- Has basement: No
- Has fireplace: No
Interior area
- Total structure area: 2,188
- Total interior livable area: 2,188 sqft
- Finished area above ground: 2,188
Property
Parking
- Parking features: Concrete, Driveway
Features
- Levels: Two
- Patio & porch: Front Porch
- Exterior features: Private Yard
- Pool features: None
Lot
- Size: 0.55 Acres
- Dimensions: 120 x 199.94
Details
- Parcel number: 120n C 009
- Special conditions: Investor
Construction
Type & style
- Home type: SingleFamily
- Architectural style: Contemporary
- Property subtype: Single Family Residence
Materials
- Aluminum Siding, Frame
- Foundation: Block
- Roof: Shingle
Condition
- Updated/Remodeled
- New construction: No
- Year built: 1965
Utilities & green energy
- Sewer: Public Sewer
- Water: Public
- Utilities for property: Cable Available, Electricity Available, Sewer Connected, Water Connected
Community & HOA
Community
- Subdivision: None
HOA
- Has HOA: No
Location
- Region: Chattanooga
Financial & listing details
- Price per square foot: $162/sqft
- Tax assessed value: $55,400
- Annual tax amount: $621
- Date on market: 8/20/2025
- Listing terms: Cash,Conventional,FHA,VA Loan
- Road surface type: Concrete
Estimated market value
$352,700
$335,000 - $370,000
$2,052/mo
Price history
Price history
| Date | Event | Price |
|---|---|---|
| 12/2/2025 | Price change | $355,000-5.3%$162/sqft |
Source: Greater Chattanooga Realtors #1518966 Report a problem | ||
| 9/23/2025 | Price change | $375,000-3.1%$171/sqft |
Source: Greater Chattanooga Realtors #1518966 Report a problem | ||
| 8/20/2025 | Listed for sale | $387,000$177/sqft |
Source: Greater Chattanooga Realtors #1518966 Report a problem | ||
| 8/14/2025 | Listing removed | $387,000$177/sqft |
Source: Greater Chattanooga Realtors #1512473 Report a problem | ||
| 7/25/2025 | Price change | $387,000-3%$177/sqft |
Source: Greater Chattanooga Realtors #1512473 Report a problem | ||
Public tax history
Public tax history
| Year | Property taxes | Tax assessment |
|---|---|---|
| 2024 | $310 | $13,850 |
| 2023 | $310 -61.5% | $13,850 -61.5% |
| 2022 | $804 | $35,950 |
Find assessor info on the county website
BuyAbility℠ payment
Est. payment
$2,003/mo
Principal & interest
$1716
Property taxes
$163
Home insurance
$124
Climate risks
Neighborhood: Washington Hills
Nearby schools
GreatSchools rating
- 2/10Harrison Elementary SchoolGrades: PK-5Distance: 2.2 mi
- 5/10Brown Middle SchoolGrades: 6-8Distance: 2.3 mi
- 3/10Central High SchoolGrades: 9-12Distance: 2.4 mi
Schools provided by the listing agent
- Elementary: Harrison Elementary
- Middle: Brown Middle
- High: Central High School
Source: Greater Chattanooga Realtors. This data may not be complete. We recommend contacting the local school district to confirm school assignments for this home.
- Loading
- Loading
