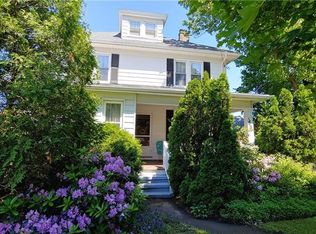Closed
$185,000
5005 W Main Rd, Fredonia, NY 14063
3beds
1,366sqft
Single Family Residence
Built in 1955
0.51 Acres Lot
$189,100 Zestimate®
$135/sqft
$1,750 Estimated rent
Home value
$189,100
$144,000 - $250,000
$1,750/mo
Zestimate® history
Loading...
Owner options
Explore your selling options
What's special
Charming Cape Cod with Modern Touches and Timeless Appeal!
Welcome home to this beautifully maintained Cape Cod-style gem nestled in a peaceful setting. Step inside to a warm and spacious layout featuring an eat-in kitchen, generously sized living and dining rooms, and a first-floor bedroom and full bath—perfect for guests or convenient single-level living.
Upstairs, you’ll find two additional cozy bedrooms, while the finished basement offers bonus space ideal for a home office, rec room, or fitness area.
Recent updates include a durable metal roof installed in 2024 and leaf filters, giving you peace of mind and low-maintenance living for years to come. Enjoy morning coffee in the enclosed porch or host summer cookouts on the composite back deck, overlooking the lovely yard and grape vineyards!
An attached garage adds functionality, and as a bonus, the John Deere tractor and snowblower are yours to keep—just roll into homeownership prepared for all seasons.
This home has been lovingly cared for and is move-in ready. Don’t miss the chance to make it yours!
Zillow last checked: 8 hours ago
Listing updated: October 24, 2025 at 02:07pm
Listed by:
Anne LaPaglia 716-673-5186,
Howard Hanna Holt - Fredonia
Bought with:
LuAnn Ellis, 40EL1004999
Midtown Realty
Source: NYSAMLSs,MLS#: R1619052 Originating MLS: Chautauqua-Cattaraugus
Originating MLS: Chautauqua-Cattaraugus
Facts & features
Interior
Bedrooms & bathrooms
- Bedrooms: 3
- Bathrooms: 1
- Full bathrooms: 1
- Main level bathrooms: 1
- Main level bedrooms: 1
Heating
- Gas, Forced Air
Appliances
- Included: Dishwasher, Electric Oven, Electric Range, Gas Water Heater, Refrigerator
- Laundry: In Basement
Features
- Separate/Formal Dining Room, Eat-in Kitchen, Separate/Formal Living Room, Bedroom on Main Level
- Flooring: Carpet, Hardwood, Varies, Vinyl
- Basement: Full,Partially Finished
- Number of fireplaces: 1
Interior area
- Total structure area: 1,366
- Total interior livable area: 1,366 sqft
Property
Parking
- Total spaces: 1.5
- Parking features: Attached, Garage, Garage Door Opener
- Attached garage spaces: 1.5
Features
- Levels: One
- Stories: 1
- Patio & porch: Deck
- Exterior features: Blacktop Driveway, Deck, Enclosed Porch, Porch
Lot
- Size: 0.51 Acres
- Dimensions: 120 x 190
- Features: Rectangular, Rectangular Lot
Details
- Parcel number: 0658891290000001026000
- Special conditions: Estate
Construction
Type & style
- Home type: SingleFamily
- Architectural style: Cape Cod
- Property subtype: Single Family Residence
Materials
- Vinyl Siding
- Foundation: Block, Poured
- Roof: Metal
Condition
- Resale
- Year built: 1955
Utilities & green energy
- Sewer: Septic Tank
- Water: Connected, Public
- Utilities for property: Water Connected
Community & neighborhood
Location
- Region: Fredonia
Other
Other facts
- Listing terms: Cash,Conventional,FHA,VA Loan
Price history
| Date | Event | Price |
|---|---|---|
| 10/24/2025 | Sold | $185,000-7.5%$135/sqft |
Source: | ||
| 7/19/2025 | Pending sale | $199,900$146/sqft |
Source: | ||
| 7/4/2025 | Listed for sale | $199,900$146/sqft |
Source: | ||
Public tax history
| Year | Property taxes | Tax assessment |
|---|---|---|
| 2024 | -- | $20,980 |
| 2023 | -- | $20,980 |
| 2022 | -- | $20,980 |
Find assessor info on the county website
Neighborhood: 14063
Nearby schools
GreatSchools rating
- 6/10Brocton Elementary SchoolGrades: PK-5Distance: 3.9 mi
- 4/10Brocton Middle High SchoolGrades: 6-12Distance: 3.9 mi
Schools provided by the listing agent
- District: Brocton
Source: NYSAMLSs. This data may not be complete. We recommend contacting the local school district to confirm school assignments for this home.
