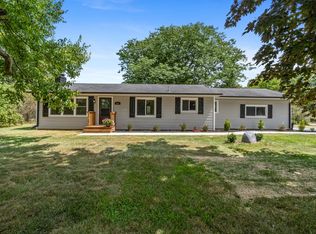6BR/2.5BA home in Napoleon Township is under construction and ready for you to finish designing and call home! Walls are framed in on main floor for a primary bedroom with walk in closet and space for primary bathroom. Main floor also offers a 2nd bedroom that could be used as office/den and a laundry room. Living room has a fireplace and is open to kitchen with ½ bath. There is a hole in closet floor(be careful) on main floor ready to add stairs to partial basement. Upstairs there are 4 more bedrooms, 1 with its own bath and 1 additional bath. Two of the bedrooms have sliders to the balcony. 2100 Square Foot Pole Barn has concrete floors, heat, electricity and a full bath. Sellers does not know if fireplace works in home nor knows if heater in pole barn works. Home and pole barn are being sold as is. Property has been split from another parcel, will receive a new tax ID# and property will be reassessed in 2023. Property being sold as is and would have to be a cash purchase or a 203K There is another .97 acre parcel that could be purchased in addition with the purchase of the home.
This property is off market, which means it's not currently listed for sale or rent on Zillow. This may be different from what's available on other websites or public sources.
