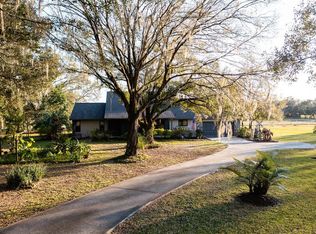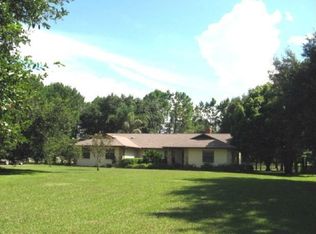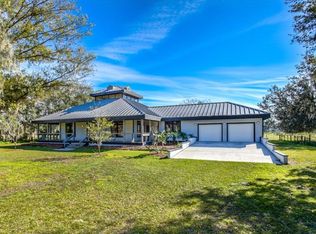Sold for $675,000 on 11/10/25
$675,000
5007 Booth Rd, Plant City, FL 33565
5beds
3,358sqft
Single Family Residence
Built in 1989
2.01 Acres Lot
$669,600 Zestimate®
$201/sqft
$3,315 Estimated rent
Home value
$669,600
$636,000 - $703,000
$3,315/mo
Zestimate® history
Loading...
Owner options
Explore your selling options
What's special
Fully remodeled 5BR/3.5BA farmhouse-style home on 2 private acres in Plant City—offering the perfect blend of modern upgrades and country charm. With 3,385 sq ft of living space, this beautifully updated home features a brand-new kitchen with stylish cabinetry, countertops, and appliances, renovated bathrooms, new flooring throughout, and a new HVAC system. Built in 1989, the home also includes a newer roof (2018) and an attached 2-car garage. The property is located in a non-flood zone and is miles and miles inland. Much safer in hurricane season. The thoughtful layout includes a unique 5th bedroom connected to the master suite, ideal for a nursery, home office, or sitting room. Step outside and enjoy a peaceful duck pond, mature trees, and wide-open views—ideal for those seeking privacy and space. The property is partially fenced and ready for you to start your own mini farm or homestead lifestyle. Bring your boats, RVs, and toys—there’s plenty of room, and best of all, no HOA restrictions or dues! Located in a USDA loan-eligible area, qualified buyers can take advantage of zero down payment financing, making this rural retreat more affordable and accessible than ever. Just minutes from Keel Farms, one mile from I4, and close to other major commuting routes, this competitively priced home is move-in ready and packed with value. Almost at the belly button between Tampa Bay Beaches and Orlando amusement parks. A rare opportunity to enjoy peaceful country living without sacrificing convenience—schedule your tour today!
Zillow last checked: 8 hours ago
Listing updated: November 12, 2025 at 08:25am
Listing Provided by:
Viral Doshi, PA. 954-842-8683,
GRAYSTONE REAL ESTATE 727-201-4011,
Osvaldo Gonzalez 813-215-9905,
GRAYSTONE REAL ESTATE
Bought with:
Jeffrey Rock, Jr, 3246544
MAVREALTY
Source: Stellar MLS,MLS#: TB8396276 Originating MLS: Suncoast Tampa
Originating MLS: Suncoast Tampa

Facts & features
Interior
Bedrooms & bathrooms
- Bedrooms: 5
- Bathrooms: 4
- Full bathrooms: 3
- 1/2 bathrooms: 1
Primary bedroom
- Features: Built-in Closet
- Level: First
Bedroom 2
- Features: Built-in Closet
- Level: Second
Bedroom 3
- Features: Built-in Closet
- Level: Second
Bedroom 4
- Features: Built-in Closet
- Level: Second
Primary bathroom
- Level: First
Bathroom 1
- Level: First
Bathroom 2
- Level: Second
Bathroom 3
- Level: Second
Kitchen
- Level: First
Living room
- Level: First
Heating
- Electric, Heat Pump
Cooling
- Central Air
Appliances
- Included: Dishwasher, Disposal, Electric Water Heater, Microwave, Range, Refrigerator
- Laundry: Inside
Features
- Ceiling Fan(s), High Ceilings, Open Floorplan, Primary Bedroom Main Floor, PrimaryBedroom Upstairs, Solid Wood Cabinets, Stone Counters, Thermostat, Walk-In Closet(s)
- Flooring: Carpet, Laminate
- Has fireplace: Yes
- Fireplace features: Family Room
Interior area
- Total structure area: 4,462
- Total interior livable area: 3,358 sqft
Property
Parking
- Total spaces: 2
- Parking features: Garage - Attached
- Attached garage spaces: 2
Features
- Levels: Two
- Stories: 2
- Exterior features: Lighting, Other, Sidewalk
- Fencing: Vinyl
Lot
- Size: 2.01 Acres
- Dimensions: 154.10 x 566.78
- Features: Oversized Lot
Details
- Parcel number: U142821ZZZ00000356380.0
- Zoning: AS-1
- Special conditions: None
Construction
Type & style
- Home type: SingleFamily
- Property subtype: Single Family Residence
Materials
- Block, Metal Siding, Stucco
- Foundation: Crawlspace, Slab
- Roof: Shingle
Condition
- New construction: No
- Year built: 1989
Utilities & green energy
- Sewer: Septic Tank
- Water: Well
- Utilities for property: Electricity Connected, Water Connected
Community & neighborhood
Location
- Region: Plant City
- Subdivision: UNPLATTED
HOA & financial
HOA
- Has HOA: No
Other fees
- Pet fee: $0 monthly
Other financial information
- Total actual rent: 0
Other
Other facts
- Listing terms: Cash,Conventional,FHA,USDA Loan,VA Loan
- Ownership: Fee Simple
- Road surface type: Asphalt, Dirt
Price history
| Date | Event | Price |
|---|---|---|
| 11/10/2025 | Sold | $675,000-3.6%$201/sqft |
Source: | ||
| 10/18/2025 | Pending sale | $699,900$208/sqft |
Source: | ||
| 10/10/2025 | Listed for sale | $699,900$208/sqft |
Source: | ||
| 9/15/2025 | Pending sale | $699,900$208/sqft |
Source: | ||
| 8/2/2025 | Price change | $699,900-3.5%$208/sqft |
Source: | ||
Public tax history
| Year | Property taxes | Tax assessment |
|---|---|---|
| 2024 | $4,201 +3.9% | $257,016 +3% |
| 2023 | $4,042 +2.9% | $249,530 +3% |
| 2022 | $3,928 +1.2% | $242,262 +3% |
Find assessor info on the county website
Neighborhood: 33565
Nearby schools
GreatSchools rating
- 3/10Cork Elementary SchoolGrades: PK-5Distance: 0.5 mi
- 3/10Tomlin Middle SchoolGrades: 6-8Distance: 3.3 mi
- 6/10Strawberry Crest High SchoolGrades: 9-12Distance: 3.9 mi
Get a cash offer in 3 minutes
Find out how much your home could sell for in as little as 3 minutes with a no-obligation cash offer.
Estimated market value
$669,600
Get a cash offer in 3 minutes
Find out how much your home could sell for in as little as 3 minutes with a no-obligation cash offer.
Estimated market value
$669,600


