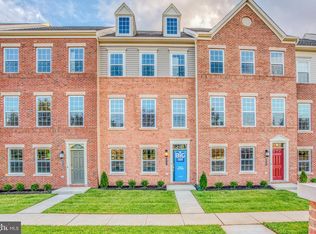Sold for $468,000
$468,000
5007 E Joppa Rd, Perry Hall, MD 21128
3beds
2,000sqft
Townhouse
Built in 2020
1,917 Square Feet Lot
$469,300 Zestimate®
$234/sqft
$3,142 Estimated rent
Home value
$469,300
$432,000 - $512,000
$3,142/mo
Zestimate® history
Loading...
Owner options
Explore your selling options
What's special
Welcome to this stunning townhome in the heart of Perry Hall’s sought-after Strawbridge Commons. This spacious Cambridge Model features a partial brick front and three fully finished levels, designed for efficiency and comfort while combining modern style, smart home technology, and everyday living ease. Step inside to find wide plank flooring, upgraded plush carpet, and the efficiency of gas heating and cooking. The gourmet kitchen is a true showstopper—featuring granite countertops, a large island, 42" and 36" cabinetry, upgraded fixtures, and a full suite of stainless steel appliances. Sliding doors lead to a low-maintenance rear deck, perfect for outdoor entertaining. The entry-level offers a versatile flex space ideal for a second living area, home office, gym, or playroom—complete with a half bath and direct access to the garage. Upstairs, the generous primary suite includes an oversized walk-in closet and an upgraded en-suite bathroom. Two additional bedrooms, a full bath with granite counters and designer tile, and a convenient laundry area complete the upper level. Smart home upgrades include wireless access points on every floor, a WiFi-enabled thermostat, a Ring doorbell, and a landscape irrigation system for added ease and efficiency. Located within the Honeygo Elementary School district and within walking distance to shopping, dining, parks, and recreation—this move-in ready home checks every box.
Zillow last checked: 8 hours ago
Listing updated: August 14, 2025 at 10:25am
Listed by:
Jenna Smith 443-939-0002,
Redfin Corp
Bought with:
KEITH JANG, 679469
Northrop Realty
Source: Bright MLS,MLS#: MDBC2131708
Facts & features
Interior
Bedrooms & bathrooms
- Bedrooms: 3
- Bathrooms: 4
- Full bathrooms: 2
- 1/2 bathrooms: 2
- Main level bathrooms: 1
Basement
- Area: 0
Heating
- Forced Air, Natural Gas
Cooling
- Central Air, Electric
Appliances
- Included: Electric Water Heater
Features
- Has basement: No
- Has fireplace: No
Interior area
- Total structure area: 2,000
- Total interior livable area: 2,000 sqft
- Finished area above ground: 2,000
- Finished area below ground: 0
Property
Parking
- Total spaces: 2
- Parking features: Garage Faces Front, Garage Door Opener, Attached, Driveway
- Attached garage spaces: 2
- Has uncovered spaces: Yes
Accessibility
- Accessibility features: None
Features
- Levels: Three
- Stories: 3
- Pool features: None
Lot
- Size: 1,917 sqft
Details
- Additional structures: Above Grade, Below Grade
- Parcel number: 04112500014664
- Zoning: RESIDENTIAL
- Special conditions: Standard
Construction
Type & style
- Home type: Townhouse
- Architectural style: Colonial
- Property subtype: Townhouse
Materials
- Brick Front, Vinyl Siding
- Foundation: Other
Condition
- New construction: No
- Year built: 2020
Utilities & green energy
- Sewer: Public Sewer
- Water: Public
Community & neighborhood
Location
- Region: Perry Hall
- Subdivision: Strawbridge Commons
HOA & financial
HOA
- Has HOA: Yes
- HOA fee: $175 monthly
- Services included: Common Area Maintenance, Maintenance Grounds, Management, Reserve Funds, Road Maintenance, Snow Removal
- Association name: STRAWBRIDGE COMMONS
Other
Other facts
- Listing agreement: Exclusive Right To Sell
- Ownership: Fee Simple
Price history
| Date | Event | Price |
|---|---|---|
| 8/14/2025 | Sold | $468,000-2.5%$234/sqft |
Source: | ||
| 7/10/2025 | Contingent | $479,900$240/sqft |
Source: | ||
| 6/24/2025 | Listed for sale | $479,900$240/sqft |
Source: | ||
Public tax history
Tax history is unavailable.
Neighborhood: 21128
Nearby schools
GreatSchools rating
- 10/10Honeygo ElementaryGrades: PK-5Distance: 0.4 mi
- 5/10Perry Hall Middle SchoolGrades: 6-8Distance: 1.6 mi
- 5/10Perry Hall High SchoolGrades: 9-12Distance: 1.2 mi
Schools provided by the listing agent
- District: Baltimore County Public Schools
Source: Bright MLS. This data may not be complete. We recommend contacting the local school district to confirm school assignments for this home.
Get a cash offer in 3 minutes
Find out how much your home could sell for in as little as 3 minutes with a no-obligation cash offer.
Estimated market value$469,300
Get a cash offer in 3 minutes
Find out how much your home could sell for in as little as 3 minutes with a no-obligation cash offer.
Estimated market value
$469,300
