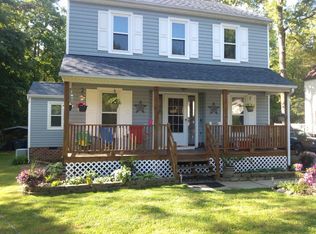FOR RENT - Welcome to 5007 Gention Road, Chesterfield, VA 23832! This well-maintained home offers spacious living in a convenient location near shopping, dining, and highways, featuring a bright living area, well-appointed kitchen, and comfortable bedrooms ready for move-in. Rental qualifications and terms: All applicants must have a minimum credit score of 650 or greater, income of at least three (3) times the monthly rent, stable employment history, stable prior rental history, and no prior evictions. No smoking on premises. Renters insurance will be required at the time of lease signing. Pets are conditional and, if approved, will require an additional $1,000 security deposit per pet and an additional $100/month per pet added to the rent. 2-pet maximum & pets must comply with landlord insurance. Additional terms and conditions apply. Contact us today to schedule your showing and apply for this wonderful Chesterfield rental!
This property is off market, which means it's not currently listed for sale or rent on Zillow. This may be different from what's available on other websites or public sources.
