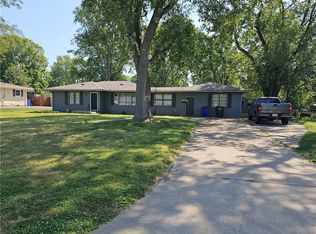Sold for $190,000
$190,000
5007 Melwood Ave, Decatur, IL 62521
3beds
2,666sqft
Single Family Residence
Built in 1957
0.46 Acres Lot
$202,600 Zestimate®
$71/sqft
$1,908 Estimated rent
Home value
$202,600
$170,000 - $241,000
$1,908/mo
Zestimate® history
Loading...
Owner options
Explore your selling options
What's special
Check out this amazing home close to the Lake! Over 2,600 sf in this ranch with walk out lower level. Main floor has beautiful 4 season family room on the back of the home overlooking 1/2 acre yard. Huge rec room, family room and bar room in lower level to enjoy movies and games. Large deck on house for grillin and chillin. Lots of updates for the new owners to enjoy! Also have a fenced in back yard and a gas fireplace in the living room. Won't be on the market long!
Zillow last checked: 8 hours ago
Listing updated: June 13, 2025 at 03:00pm
Listed by:
Dina Durbin 217-875-0555,
Brinkoetter REALTORS®
Bought with:
James Carney, 475189984
Glenda Williamson Realty
Source: CIBR,MLS#: 6251313 Originating MLS: Central Illinois Board Of REALTORS
Originating MLS: Central Illinois Board Of REALTORS
Facts & features
Interior
Bedrooms & bathrooms
- Bedrooms: 3
- Bathrooms: 2
- Full bathrooms: 2
Primary bedroom
- Description: Flooring: Hardwood
- Level: Main
Bedroom
- Description: Flooring: Hardwood
- Level: Main
Bedroom
- Description: Flooring: Hardwood
- Level: Main
Breakfast room nook
- Description: Flooring: Ceramic Tile
- Level: Main
Family room
- Description: Flooring: Ceramic Tile
- Level: Main
Other
- Features: Tub Shower
- Level: Main
Other
- Level: Lower
Great room
- Description: Flooring: Carpet
- Level: Lower
Kitchen
- Description: Flooring: Ceramic Tile
- Level: Main
Living room
- Description: Flooring: Hardwood
- Level: Main
Office
- Description: Flooring: Carpet
- Level: Lower
Recreation
- Description: Flooring: Carpet
- Level: Lower
Recreation
- Level: Lower
Heating
- Forced Air, Gas
Cooling
- Central Air
Appliances
- Included: Dryer, Dishwasher, Gas Water Heater, Microwave, Oven, Range, Refrigerator, Washer
Features
- Breakfast Area, Fireplace, Main Level Primary
- Basement: Finished,Walk-Out Access,Full
- Number of fireplaces: 1
- Fireplace features: Gas, Family/Living/Great Room
Interior area
- Total structure area: 2,666
- Total interior livable area: 2,666 sqft
- Finished area above ground: 1,574
- Finished area below ground: 1,092
Property
Parking
- Total spaces: 2
- Parking features: Attached, Garage
- Attached garage spaces: 2
Features
- Levels: One
- Stories: 1
- Patio & porch: Enclosed, Four Season, Deck
- Exterior features: Deck, Fence
- Fencing: Yard Fenced
Lot
- Size: 0.46 Acres
Details
- Parcel number: 091317227007
- Zoning: R-1
- Special conditions: None
Construction
Type & style
- Home type: SingleFamily
- Architectural style: Ranch
- Property subtype: Single Family Residence
Materials
- Vinyl Siding
- Foundation: Basement
- Roof: Asphalt
Condition
- Year built: 1957
Utilities & green energy
- Sewer: Public Sewer
- Water: Public
Community & neighborhood
Location
- Region: Decatur
- Subdivision: Lake View Add
Other
Other facts
- Road surface type: Concrete
Price history
| Date | Event | Price |
|---|---|---|
| 6/13/2025 | Sold | $190,000-2.6%$71/sqft |
Source: | ||
| 5/14/2025 | Pending sale | $195,000$73/sqft |
Source: | ||
| 4/25/2025 | Price change | $195,000-7.1%$73/sqft |
Source: | ||
| 4/16/2025 | Price change | $210,000-4.5%$79/sqft |
Source: | ||
| 4/7/2025 | Listed for sale | $220,000+41.9%$83/sqft |
Source: | ||
Public tax history
| Year | Property taxes | Tax assessment |
|---|---|---|
| 2024 | $3,521 +6.4% | $42,190 +7.6% |
| 2023 | $3,310 +5.3% | $39,203 +6.4% |
| 2022 | $3,144 +6.1% | $36,860 +5.5% |
Find assessor info on the county website
Neighborhood: 62521
Nearby schools
GreatSchools rating
- 1/10Michael E Baum Elementary SchoolGrades: K-6Distance: 1.3 mi
- 1/10Stephen Decatur Middle SchoolGrades: 7-8Distance: 4.3 mi
- 2/10Eisenhower High SchoolGrades: 9-12Distance: 3.2 mi
Schools provided by the listing agent
- District: Decatur Dist 61
Source: CIBR. This data may not be complete. We recommend contacting the local school district to confirm school assignments for this home.
Get pre-qualified for a loan
At Zillow Home Loans, we can pre-qualify you in as little as 5 minutes with no impact to your credit score.An equal housing lender. NMLS #10287.
