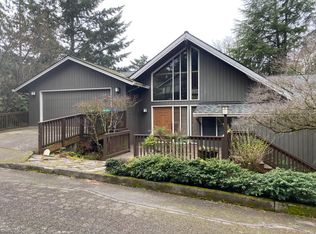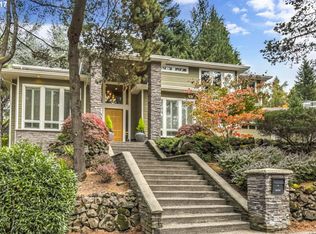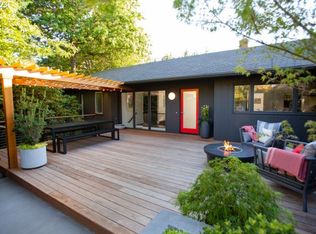Sold
$927,500
5007 SW Humphrey Park Rd, Portland, OR 97221
4beds
3,752sqft
Residential, Single Family Residence
Built in 1972
0.54 Acres Lot
$-- Zestimate®
$247/sqft
$4,636 Estimated rent
Home value
Not available
Estimated sales range
Not available
$4,636/mo
Zestimate® history
Loading...
Owner options
Explore your selling options
What's special
Tucked into the peaceful, tree-lined hills of Southwest Portland, The Hobby Haus blends vintage 1970s character with modern flexibility. Surrounded by trees and lush landscaping, this private woodland retreat offers the perfect place to live, work, and play. With 6 spacious bedrooms, there’s room to spread out—for remote work, guests, creative pursuits, or multi-generational living. Host memorable dinners in the formal dining room or gather in the expansive family room beneath soaring vaulted ceilings. Downstairs, the versatile Fix & Flex bonus space is ready for your next project, passion, or workout—complete with built-in storage to keep things organized. Step outside and unwind on two elevated decks nestled in the trees, overlooking a serene, wooded lot dotted with blooming azaleas, rhododendrons, and raised garden beds ready for your green thumb. This is your own private Pacific Northwest escape. Just minutes from the scenic 4T Trail system, Forest Park, and Marquam Nature Park, outdoor enthusiasts will love the quick access to miles of hiking, biking, and panoramic city views. All of this in a quiet, established neighborhood with top-rated schools and easy access to the best of Portland. Eco-minded upgrades like 2021-installed solar panels help lower utility costs and reduce your carbon footprint. Come see this beautiful home today!
Zillow last checked: 8 hours ago
Listing updated: November 03, 2025 at 02:17am
Listed by:
Amy McMahon 503-309-3164,
Windermere Realty Trust
Bought with:
Tim Walters, 911200096
RE/MAX Equity Group
Source: RMLS (OR),MLS#: 791326808
Facts & features
Interior
Bedrooms & bathrooms
- Bedrooms: 4
- Bathrooms: 4
- Full bathrooms: 4
- Main level bathrooms: 2
Primary bedroom
- Features: Double Sinks, Suite, Walkin Shower, Wallto Wall Carpet
- Level: Main
- Area: 288
- Dimensions: 16 x 18
Bedroom 2
- Features: Builtin Features, Wallto Wall Carpet
- Level: Main
- Area: 143
- Dimensions: 13 x 11
Bedroom 3
- Features: Wallto Wall Carpet
- Level: Lower
- Area: 187
- Dimensions: 11 x 17
Bedroom 4
- Features: Wallto Wall Carpet
- Level: Lower
- Area: 198
- Dimensions: 11 x 18
Bedroom 5
- Features: Wallto Wall Carpet
- Level: Lower
- Area: 90
- Dimensions: 9 x 10
Dining room
- Features: Hardwood Floors
- Level: Main
- Area: 224
- Dimensions: 16 x 14
Family room
- Features: Fireplace Insert, High Ceilings, Wainscoting, Wallto Wall Carpet
- Level: Lower
- Area: 391
- Dimensions: 17 x 23
Kitchen
- Features: Builtin Features, Eating Area, Hardwood Floors
- Level: Main
- Area: 160
- Width: 16
Living room
- Features: Fireplace Insert, Hardwood Floors
- Level: Main
- Area: 408
- Dimensions: 17 x 24
Heating
- Forced Air
Cooling
- Central Air
Appliances
- Included: Built-In Range, Convection Oven, Disposal, Free-Standing Refrigerator, Gas Appliances, Microwave, Stainless Steel Appliance(s), Washer/Dryer, Gas Water Heater
- Laundry: Laundry Room
Features
- High Ceilings, Wainscoting, Built-in Features, Eat-in Kitchen, Double Vanity, Suite, Walkin Shower
- Flooring: Hardwood, Tile, Wall to Wall Carpet
- Windows: Double Pane Windows
- Basement: Daylight,Finished
- Number of fireplaces: 2
- Fireplace features: Gas, Insert
Interior area
- Total structure area: 3,752
- Total interior livable area: 3,752 sqft
Property
Parking
- Total spaces: 2
- Parking features: Driveway, Garage Door Opener, Attached
- Attached garage spaces: 2
- Has uncovered spaces: Yes
Accessibility
- Accessibility features: Accessible Entrance, Accessible Hallway, Main Floor Bedroom Bath, Walkin Shower, Accessibility
Features
- Stories: 2
- Patio & porch: Deck, Patio
- Exterior features: Garden, Raised Beds
- Has view: Yes
- View description: Trees/Woods
Lot
- Size: 0.54 Acres
- Features: Sloped, Trees, Wooded, SqFt 20000 to Acres1
Details
- Parcel number: R184590
Construction
Type & style
- Home type: SingleFamily
- Architectural style: Daylight Ranch
- Property subtype: Residential, Single Family Residence
Materials
- Cedar
- Roof: Composition
Condition
- Resale
- New construction: No
- Year built: 1972
Utilities & green energy
- Gas: Gas
- Sewer: Public Sewer
- Water: Public
Green energy
- Energy generation: Solar
Community & neighborhood
Security
- Security features: Security Lights, Fire Sprinkler System
Location
- Region: Portland
- Subdivision: Humphrey Park
Other
Other facts
- Listing terms: Cash,Conventional,FHA,VA Loan
- Road surface type: Paved
Price history
| Date | Event | Price |
|---|---|---|
| 10/30/2025 | Sold | $927,500-2.3%$247/sqft |
Source: | ||
| 9/24/2025 | Pending sale | $949,000$253/sqft |
Source: | ||
| 9/19/2025 | Price change | $949,000-4.1%$253/sqft |
Source: | ||
| 7/8/2025 | Listed for sale | $990,000$264/sqft |
Source: | ||
Public tax history
| Year | Property taxes | Tax assessment |
|---|---|---|
| 2017 | $10,251 +13.1% | $541,460 +3% |
| 2016 | $9,063 | $525,690 +3% |
| 2015 | $9,063 | $510,380 |
Find assessor info on the county website
Neighborhood: 97221
Nearby schools
GreatSchools rating
- 9/10Bridlemile Elementary SchoolGrades: K-5Distance: 1.1 mi
- 5/10West Sylvan Middle SchoolGrades: 6-8Distance: 1.5 mi
- 8/10Lincoln High SchoolGrades: 9-12Distance: 2.1 mi
Schools provided by the listing agent
- Elementary: Bridlemile
- Middle: West Sylvan
- High: Lincoln
Source: RMLS (OR). This data may not be complete. We recommend contacting the local school district to confirm school assignments for this home.
Get pre-qualified for a loan
At Zillow Home Loans, we can pre-qualify you in as little as 5 minutes with no impact to your credit score.An equal housing lender. NMLS #10287.


