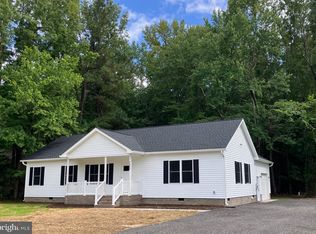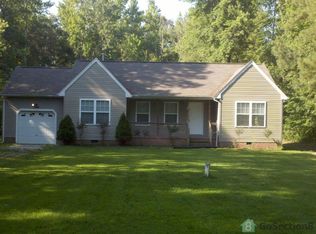Sold
$415,000
5008 Chestnut Fork Rd, Gloucester, VA 23061
3beds
1,540sqft
Single Family Residence
Built in 2025
1.39 Acres Lot
$415,100 Zestimate®
$269/sqft
$2,414 Estimated rent
Home value
$415,100
$390,000 - $440,000
$2,414/mo
Zestimate® history
Loading...
Owner options
Explore your selling options
What's special
NEW CONSTRUCTION on 1.39 acres! Charming rancher with welcoming front porch. 1540 SF featuring 3 bedrooms and 2 baths. Kitchen features white shaker cabinets with granite and S/S appliances. Dining Area leads to 10x16 deck. Family Room offers a coat closet, LVP and lots of room. Spacious Owner's Suite with large walk in closet. Spa-like en suite bath with dual sinks, storage, water closet and walk in tiled shower with bench. Two additional generous sized bedrooms. Finished 22x20 garage with 8’foot door; two pedestrian doors, and enters into the Laundry Room. Brick foundation on all sides.
Zillow last checked: 8 hours ago
Listing updated: December 18, 2025 at 08:31am
Listed by:
Joanna Wooten,
Long & Foster Real Estate Inc. 757-229-4400
Bought with:
Joanna Wooten
Long & Foster Real Estate Inc.
Source: REIN Inc.,MLS#: 10597189
Facts & features
Interior
Bedrooms & bathrooms
- Bedrooms: 3
- Bathrooms: 2
- Full bathrooms: 2
Primary bedroom
- Level: First
Heating
- Electric, Heat Pump, Programmable Thermostat
Cooling
- Central Air
Appliances
- Included: Dishwasher, ENERGY STAR Qualified Appliances, Microwave, Electric Range, Refrigerator, Electric Water Heater
- Laundry: Dryer Hookup, Washer Hookup
Features
- Primary Sink-Double, Walk-In Closet(s), Ceiling Fan(s)
- Flooring: Carpet, Laminate/LVP
- Basement: Crawl Space
- Has fireplace: No
Interior area
- Total interior livable area: 1,540 sqft
Property
Parking
- Total spaces: 1
- Parking features: Garage Att 1 Car, Oversized, Off Street, Driveway, Garage Door Opener
- Attached garage spaces: 1
- Has uncovered spaces: Yes
Features
- Levels: One
- Stories: 1
- Patio & porch: Deck, Porch
- Pool features: None
- Fencing: None
- Has view: Yes
- View description: Trees/Woods
- Waterfront features: Not Waterfront
Lot
- Size: 1.39 Acres
- Features: Wooded
Details
- Parcel number: 33957
- Zoning: SC-1
Construction
Type & style
- Home type: SingleFamily
- Architectural style: Ranch
- Property subtype: Single Family Residence
Materials
- Brick, Vinyl Siding
- Roof: Asphalt Shingle,Composition
Condition
- New construction: Yes
- Year built: 2025
Utilities & green energy
- Sewer: Septic Tank
- Water: Well
Community & neighborhood
Location
- Region: Gloucester
- Subdivision: All Others Area 121
HOA & financial
HOA
- Has HOA: No
Price history
Price history is unavailable.
Public tax history
| Year | Property taxes | Tax assessment |
|---|---|---|
| 2024 | $287 -11.7% | $49,270 -11.7% |
| 2023 | $325 -0.2% | $55,820 +24.1% |
| 2022 | $326 +4.3% | $44,990 |
Find assessor info on the county website
Neighborhood: 23061
Nearby schools
GreatSchools rating
- 6/10Bethel Elementary SchoolGrades: PK-5Distance: 1.4 mi
- 7/10Peasley Middle SchoolGrades: 6-8Distance: 1.6 mi
- 5/10Gloucester High SchoolGrades: 9-12Distance: 3.5 mi
Schools provided by the listing agent
- Elementary: Botetourt Elementary
- Middle: Peasley Middle
- High: Gloucester
Source: REIN Inc.. This data may not be complete. We recommend contacting the local school district to confirm school assignments for this home.

Get pre-qualified for a loan
At Zillow Home Loans, we can pre-qualify you in as little as 5 minutes with no impact to your credit score.An equal housing lender. NMLS #10287.
Sell for more on Zillow
Get a free Zillow Showcase℠ listing and you could sell for .
$415,100
2% more+ $8,302
With Zillow Showcase(estimated)
$423,402
