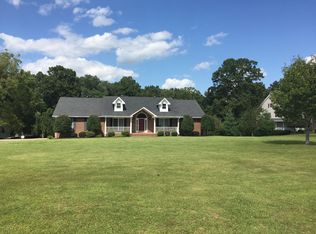Closed
$715,000
5008 Highpoint Rd LOT 142, Pleasant View, TN 37146
4beds
3,206sqft
Single Family Residence, Residential
Built in 1997
2.06 Acres Lot
$722,400 Zestimate®
$223/sqft
$3,665 Estimated rent
Home value
$722,400
$614,000 - $852,000
$3,665/mo
Zestimate® history
Loading...
Owner options
Explore your selling options
What's special
Meticulously maintained home on 2+ acres, only 2 miles from I-24 & NO HOA! This 3,206 sq. ft. home offers plenty of space & versatility for all! Featuring an 18’ x 36’, 8 1/2‘ deep pool, covered deck & open patio for relaxing or entertaining, plus a screened palapa in the back; a charming wrap-around front porch & a driveway that enters both main level & basement garages; Enter the grand foyer with 2 closets & hardwood floor which leads to the lovely kitchen with quartz counter & back splash, double ovens, a gas cooktop, island, stainless steel appliances and a seamless flow into the spacious den, adorned with a cozy gas fireplace. Step outside onto the covered deck, an ideal extension of the home, to enjoy the fresh air in the evening, drink morning coffee while watching the wildlife & the private view of the woods; a tremendous primary suite features a 18’ x 19’ bedroom with built-ins, 12’x13’ walk-in closet, upgraded bath with free standing claw foot tub, tiled shower & his/hers vanities; there’s 3 large guest rooms & a Jack & Jill bath; the full basement has an 11 ft. + tall ceiling, a half bath, tons of storage, garage & storm shelter area; at the end of the day - a hot tub provides a comforting place to unwind; Don’t miss this wonderful home!
Zillow last checked: 8 hours ago
Listing updated: October 02, 2025 at 07:59am
Listing Provided by:
Chris Fox 931-216-0706,
Keller Williams Realty Clarksville,
Betsy Fox 931-436-7610,
Keller Williams Realty Clarksville
Bought with:
Chris Fox, 290256
Keller Williams Realty Clarksville
Source: RealTracs MLS as distributed by MLS GRID,MLS#: 2978548
Facts & features
Interior
Bedrooms & bathrooms
- Bedrooms: 4
- Bathrooms: 4
- Full bathrooms: 2
- 1/2 bathrooms: 2
Bedroom 1
- Features: Suite
- Level: Suite
- Area: 342 Square Feet
- Dimensions: 18x19
Bedroom 2
- Features: Walk-In Closet(s)
- Level: Walk-In Closet(s)
- Area: 180 Square Feet
- Dimensions: 12x15
Bedroom 3
- Features: Walk-In Closet(s)
- Level: Walk-In Closet(s)
- Area: 144 Square Feet
- Dimensions: 12x12
Bedroom 4
- Features: Walk-In Closet(s)
- Level: Walk-In Closet(s)
- Area: 110 Square Feet
- Dimensions: 10x11
Primary bathroom
- Features: Double Vanity
- Level: Double Vanity
Den
- Features: Separate
- Level: Separate
- Area: 322 Square Feet
- Dimensions: 14x23
Dining room
- Features: Formal
- Level: Formal
- Area: 168 Square Feet
- Dimensions: 12x14
Kitchen
- Area: 324 Square Feet
- Dimensions: 12x27
Living room
- Features: Formal
- Level: Formal
- Area: 180 Square Feet
- Dimensions: 12x15
Heating
- Central, Natural Gas
Cooling
- Central Air
Appliances
- Included: Double Oven, Cooktop, Dishwasher, Disposal, Refrigerator, Stainless Steel Appliance(s)
- Laundry: Electric Dryer Hookup, Washer Hookup
Features
- Ceiling Fan(s), Central Vacuum, Entrance Foyer, Redecorated, Walk-In Closet(s), High Speed Internet, Kitchen Island
- Flooring: Carpet, Wood, Tile
- Basement: Full
- Number of fireplaces: 1
- Fireplace features: Den
Interior area
- Total structure area: 3,206
- Total interior livable area: 3,206 sqft
- Finished area above ground: 3,086
- Finished area below ground: 120
Property
Parking
- Total spaces: 3
- Parking features: Garage Door Opener, Garage Faces Side, Aggregate, Driveway
- Garage spaces: 3
- Has uncovered spaces: Yes
Features
- Levels: Three Or More
- Stories: 3
- Patio & porch: Deck, Covered, Patio, Porch, Screened
- Has private pool: Yes
- Pool features: In Ground
- Fencing: Partial
Lot
- Size: 2.06 Acres
- Dimensions: 2.06
- Features: Cul-De-Sac, Wooded
- Topography: Cul-De-Sac,Wooded
Details
- Parcel number: 011M B 00100 000
- Special conditions: Standard
Construction
Type & style
- Home type: SingleFamily
- Architectural style: Traditional
- Property subtype: Single Family Residence, Residential
Materials
- Brick
- Roof: Shingle
Condition
- New construction: No
- Year built: 1997
Utilities & green energy
- Sewer: Septic Tank
- Water: Private
- Utilities for property: Natural Gas Available, Water Available, Cable Connected
Green energy
- Energy efficient items: Doors, Water Heater
Community & neighborhood
Security
- Security features: Carbon Monoxide Detector(s), Security System, Smoke Detector(s)
Location
- Region: Pleasant View
- Subdivision: West Ridge Sec Iii
Price history
| Date | Event | Price |
|---|---|---|
| 10/2/2025 | Sold | $715,000-4.7%$223/sqft |
Source: | ||
| 9/4/2025 | Pending sale | $750,000$234/sqft |
Source: | ||
| 9/3/2025 | Price change | $750,000-3.2%$234/sqft |
Source: | ||
| 8/26/2025 | Listed for sale | $775,000$242/sqft |
Source: | ||
Public tax history
Tax history is unavailable.
Neighborhood: 37146
Nearby schools
GreatSchools rating
- 7/10Pleasant View Elementary SchoolGrades: PK-4Distance: 1 mi
- 6/10Sycamore Middle SchoolGrades: 5-8Distance: 1.5 mi
- 7/10Sycamore High SchoolGrades: 9-12Distance: 1.6 mi
Schools provided by the listing agent
- Elementary: Pleasant View Elementary
- Middle: Sycamore Middle School
- High: Sycamore High School
Source: RealTracs MLS as distributed by MLS GRID. This data may not be complete. We recommend contacting the local school district to confirm school assignments for this home.
Get a cash offer in 3 minutes
Find out how much your home could sell for in as little as 3 minutes with a no-obligation cash offer.
Estimated market value
$722,400
Get a cash offer in 3 minutes
Find out how much your home could sell for in as little as 3 minutes with a no-obligation cash offer.
Estimated market value
$722,400
