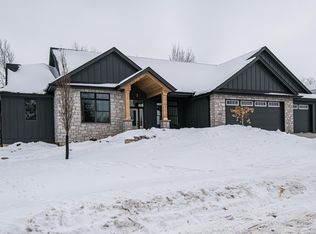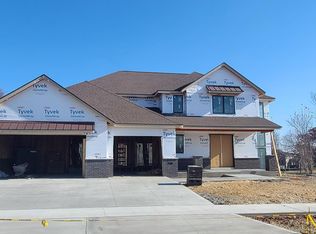Closed
$1,450,000
5008 Scenic Dr SW, Rochester, MN 55902
5beds
4,501sqft
Single Family Residence
Built in 2023
4.06 Acres Lot
$1,468,600 Zestimate®
$322/sqft
$4,812 Estimated rent
Home value
$1,468,600
$1.35M - $1.60M
$4,812/mo
Zestimate® history
Loading...
Owner options
Explore your selling options
What's special
Stunning 2-story home in Scenic Oaks on a 4+ acre walkout wooded city lot. Every design detail and custom finishes have been captured in this Distinguished Homes by Mitch Hagen model. You can have it all with this rare opportunity. Over 4500 square feet that includes custom cabinetry and built-ins throughout, screened deck, 5 bedrooms, 5 baths, and granite surfaces. Warm and inviting interior. Floor plan maximizes space, function, lifestyle, luxury, and location!
Zillow last checked: 8 hours ago
Listing updated: May 22, 2025 at 09:39am
Listed by:
Dean Mack 507-288-7665,
Edina Realty, Inc.
Bought with:
Tiffany Carey
Re/Max Results
Jason Carey
Source: NorthstarMLS as distributed by MLS GRID,MLS#: 6453839
Facts & features
Interior
Bedrooms & bathrooms
- Bedrooms: 5
- Bathrooms: 5
- Full bathrooms: 2
- 3/4 bathrooms: 2
- 1/2 bathrooms: 1
Bedroom 1
- Level: Upper
- Area: 288 Square Feet
- Dimensions: 18x16
Bedroom 2
- Level: Upper
- Area: 196 Square Feet
- Dimensions: 14x14
Bedroom 3
- Level: Upper
- Area: 156 Square Feet
- Dimensions: 13x12
Bedroom 4
- Level: Upper
- Area: 132 Square Feet
- Dimensions: 12x11
Bedroom 5
- Level: Basement
- Area: 169 Square Feet
- Dimensions: 13x13
Dining room
- Level: Main
- Area: 169 Square Feet
- Dimensions: 13x13
Exercise room
- Level: Basement
- Area: 187 Square Feet
- Dimensions: 17x11
Family room
- Level: Basement
- Area: 512 Square Feet
- Dimensions: 32x16
Informal dining room
- Level: Main
- Area: 140 Square Feet
- Dimensions: 14x10
Kitchen
- Level: Main
- Area: 252 Square Feet
- Dimensions: 18x14
Living room
- Level: Main
- Area: 288 Square Feet
- Dimensions: 18x16
Office
- Level: Main
- Area: 121 Square Feet
- Dimensions: 11x11
Heating
- Forced Air
Cooling
- Central Air
Appliances
- Included: Air-To-Air Exchanger, Dishwasher, Exhaust Fan, Gas Water Heater, Microwave, Range, Refrigerator, Stainless Steel Appliance(s), Water Softener Owned
Features
- Basement: Drain Tiled,Finished,Full
- Number of fireplaces: 2
- Fireplace features: Gas
Interior area
- Total structure area: 4,501
- Total interior livable area: 4,501 sqft
- Finished area above ground: 3,096
- Finished area below ground: 1,136
Property
Parking
- Total spaces: 3
- Parking features: Attached, Concrete, Floor Drain, Garage Door Opener, Insulated Garage
- Attached garage spaces: 3
- Has uncovered spaces: Yes
Accessibility
- Accessibility features: None
Features
- Levels: Two
- Stories: 2
- Patio & porch: Deck, Screened
Lot
- Size: 4.06 Acres
- Features: Irregular Lot
Details
- Foundation area: 1405
- Additional parcels included: 642844086441
- Parcel number: 643311086392
- Zoning description: Residential-Single Family
Construction
Type & style
- Home type: SingleFamily
- Property subtype: Single Family Residence
Materials
- Brick/Stone, Fiber Cement
Condition
- Age of Property: 2
- New construction: Yes
- Year built: 2023
Details
- Builder name: DISTINGUISHED HOMES BY MITCH HAGEN LLC
Utilities & green energy
- Electric: Circuit Breakers, 200+ Amp Service
- Gas: Natural Gas
- Sewer: City Sewer/Connected
- Water: City Water/Connected
Community & neighborhood
Location
- Region: Rochester
- Subdivision: Scenic Oaks West 2nd
HOA & financial
HOA
- Has HOA: No
Price history
| Date | Event | Price |
|---|---|---|
| 5/15/2025 | Sold | $1,450,000+0%$322/sqft |
Source: | ||
| 1/31/2025 | Pending sale | $1,449,900$322/sqft |
Source: | ||
| 5/1/2024 | Price change | $1,449,900+3.6%$322/sqft |
Source: | ||
| 10/27/2023 | Listed for sale | $1,399,900+566.9%$311/sqft |
Source: | ||
| 7/24/2023 | Listing removed | -- |
Source: | ||
Public tax history
| Year | Property taxes | Tax assessment |
|---|---|---|
| 2024 | $2,294 | $605,100 +303.4% |
| 2023 | -- | $150,000 +500% |
| 2022 | $49 | $25,000 |
Find assessor info on the county website
Neighborhood: 55902
Nearby schools
GreatSchools rating
- 7/10Bamber Valley Elementary SchoolGrades: PK-5Distance: 2.9 mi
- 4/10Willow Creek Middle SchoolGrades: 6-8Distance: 3.8 mi
- 9/10Mayo Senior High SchoolGrades: 8-12Distance: 4.5 mi
Schools provided by the listing agent
- Elementary: Bamber Valley
- Middle: Willow Creek
- High: Mayo
Source: NorthstarMLS as distributed by MLS GRID. This data may not be complete. We recommend contacting the local school district to confirm school assignments for this home.
Get a cash offer in 3 minutes
Find out how much your home could sell for in as little as 3 minutes with a no-obligation cash offer.
Estimated market value
$1,468,600

