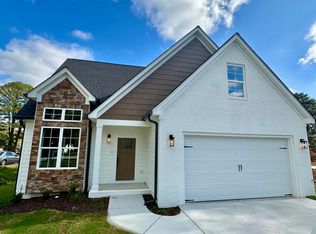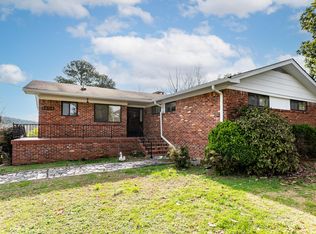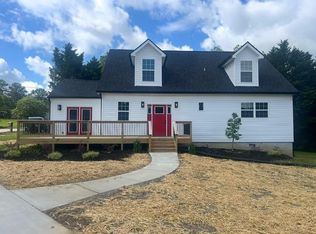Sold for $399,900
$399,900
5008 Swan Rd, Chattanooga, TN 37416
3beds
1,759sqft
Single Family Residence
Built in 2025
0.44 Acres Lot
$405,000 Zestimate®
$227/sqft
$2,380 Estimated rent
Home value
$405,000
Estimated sales range
Not available
$2,380/mo
Zestimate® history
Loading...
Owner options
Explore your selling options
What's special
Construction is completed on this Brand-New 3 Bedroom, 2.5 Bath home on Swan Road built by Mellencamp Construction. Known for their quality construction and popular finishes, Mellencamp Construction builds great homes throughout Chattanooga and Hamilton County. This home has an open-concept floor plan with abundant natural light on the main level with solid oak hardwoods throughout the main living areas and primary suite with energy efficient windows; tiled baths; and two carpeted bedrooms. The living room centers around a ship lap fireplace with a wooden mantle, adding an inviting space for relaxing. Outside, entertain in style on a covered screened porch and attached sun-soaked grilling deck overlooking the expansive (.44 acre lot) side and back yard. These areas are truly some of the many highlights of this well-designed home. The spacious, gently sloping yard is perfect for relaxing or entertaining outdoors. Back inside the home, a well-appointed kitchen is complete with stone countertops, stainless steel Samsung appliances and a workspace island ideal for meal prep and casual dining. This kitchen also smartly offers a pantry for all your kitchen storage needs. The main level plan also offers a formal entry, powder room and egress to and from the 2-car garage. As you ascend the stairs to the second story you will find a custom oak handrail and oak stairs. Once atop the stairs you are greeted with beautiful oak flooring in the versatile oversized flex space that offers endless possibilities, whether used as a home office, sitting area, or playroom, this space is inviting and well designed. The spacious primary suite has been upgraded with oak flooring and offers picturesque views over the back yard. There is an ensuite designer bathroom with dual sinks, stone countertops, a large tiled shower with heavy glass door, and walk-in closet for ample storage. Two additional well-sized bedrooms with oversized closets share a full guest bathroom in the hall. The laundry room is large and offers great storage. Lastly, a pull-down attic stair provides extra storage and convenience on this level for seasonal storage. This home will be completed in May, so call soon for your private tour! Swan Road is located just off Hwy 58 and is within minutes of Chattanooga, Hixson, East Brainerd, Volkswagen, Enterprise South. It also offers convenience to the Chattanooga School for the Liberal Arts (CSLA), grocery stores, hardware stores, dining and most importantly Chickamauga Lake. Don't miss out in claiming this Swan Road gem before it's gone!
Zillow last checked: 8 hours ago
Listing updated: July 31, 2025 at 09:45am
Listed by:
Derek English 423-285-7276,
The Agency Chattanooga,
Becky Cope English 423-364-6298,
The Agency Chattanooga
Bought with:
Jennifer Dixon, 361300
LPT Realty LLC
Source: Greater Chattanooga Realtors,MLS#: 1511706
Facts & features
Interior
Bedrooms & bathrooms
- Bedrooms: 3
- Bathrooms: 3
- Full bathrooms: 2
- 1/2 bathrooms: 1
Primary bedroom
- Level: Second
Bedroom
- Level: Second
Bedroom
- Level: Second
Bathroom
- Level: First
Bathroom
- Level: Second
Kitchen
- Description: Bathroom Half
- Level: First
Laundry
- Level: Second
Living room
- Level: First
Loft
- Level: Second
Heating
- Central, Electric, ENERGY STAR Qualified Equipment
Cooling
- Central Air, Electric, Multi Units, ENERGY STAR Qualified Equipment
Appliances
- Included: Disposal, Dishwasher, Electric Range, Electric Water Heater, Microwave, Stainless Steel Appliance(s)
- Laundry: Electric Dryer Hookup, Laundry Room, Upper Level, Washer Hookup
Features
- Ceiling Fan(s), Crown Molding, Double Vanity, Granite Counters, High Ceilings, Kitchen Island, Open Floorplan, Pantry, Recessed Lighting, Walk-In Closet(s), Tub/shower Combo, En Suite
- Flooring: Carpet, Hardwood, Tile
- Windows: Insulated Windows, Low-Emissivity Windows, Vinyl Frames
- Has basement: No
- Number of fireplaces: 1
- Fireplace features: Gas Log, Living Room, Propane, Ventless
Interior area
- Total structure area: 1,759
- Total interior livable area: 1,759 sqft
- Finished area above ground: 1,759
- Finished area below ground: 0
Property
Parking
- Total spaces: 2
- Parking features: Concrete, Driveway, Garage, Garage Door Opener, Garage Faces Front
- Attached garage spaces: 2
Features
- Levels: Two
- Stories: 2
- Patio & porch: Covered, Deck, Front Porch, Porch, Porch - Screened, Porch - Covered
- Exterior features: Rain Gutters
- Has view: Yes
Lot
- Size: 0.44 Acres
- Dimensions: 182 x 104.5
- Features: Back Yard, Cleared, Front Yard, Gentle Sloping, Level
Details
- Parcel number: 120n G 034
Construction
Type & style
- Home type: SingleFamily
- Property subtype: Single Family Residence
Materials
- Brick, Vinyl Siding, Fiber Cement
- Foundation: Block
- Roof: Asphalt,Shingle
Condition
- Under Construction
- New construction: Yes
- Year built: 2025
Details
- Builder name: Mellencamp Construction
Utilities & green energy
- Sewer: Public Sewer
- Water: Public
- Utilities for property: Cable Available, Electricity Connected, Phone Available, Sewer Connected, Underground Utilities, Water Connected
Community & neighborhood
Security
- Security features: Smoke Detector(s)
Location
- Region: Chattanooga
- Subdivision: None
Other
Other facts
- Listing terms: Cash,Conventional,FHA,VA Loan
- Road surface type: Asphalt, Paved
Price history
| Date | Event | Price |
|---|---|---|
| 7/31/2025 | Sold | $399,900$227/sqft |
Source: Greater Chattanooga Realtors #1511706 Report a problem | ||
| 7/10/2025 | Contingent | $399,900$227/sqft |
Source: Greater Chattanooga Realtors #1511706 Report a problem | ||
| 6/18/2025 | Price change | $399,900-2.2%$227/sqft |
Source: Greater Chattanooga Realtors #1511706 Report a problem | ||
| 4/25/2025 | Listed for sale | $409,000+484.3%$233/sqft |
Source: Greater Chattanooga Realtors #1511706 Report a problem | ||
| 5/7/2024 | Sold | $70,000-12.5%$40/sqft |
Source: Public Record Report a problem | ||
Public tax history
| Year | Property taxes | Tax assessment |
|---|---|---|
| 2024 | $264 +34.9% | $11,800 +34.9% |
| 2023 | $196 | $8,750 |
| 2022 | $196 | $8,750 |
Find assessor info on the county website
Neighborhood: Washington Hills
Nearby schools
GreatSchools rating
- 2/10Harrison Elementary SchoolGrades: PK-5Distance: 2.1 mi
- 5/10Brown Middle SchoolGrades: 6-8Distance: 2.2 mi
- 3/10Central High SchoolGrades: 9-12Distance: 2.4 mi
Schools provided by the listing agent
- Elementary: Lakeside Academy
- Middle: Brown Middle
- High: Central High School
Source: Greater Chattanooga Realtors. This data may not be complete. We recommend contacting the local school district to confirm school assignments for this home.
Get a cash offer in 3 minutes
Find out how much your home could sell for in as little as 3 minutes with a no-obligation cash offer.
Estimated market value$405,000
Get a cash offer in 3 minutes
Find out how much your home could sell for in as little as 3 minutes with a no-obligation cash offer.
Estimated market value
$405,000


