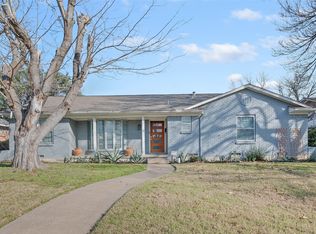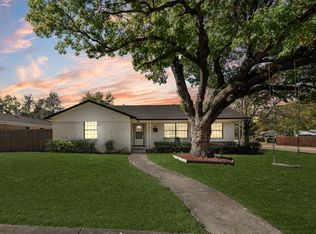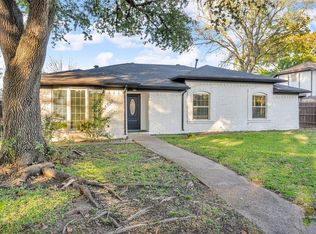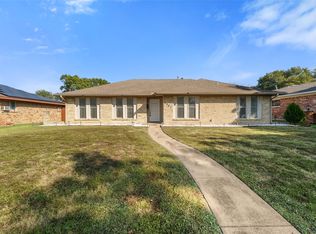This unique and spacious 3-bedroom, 2.5-bath home offers comfort, character, and endless possibilities. Inside, you’ll find a welcoming living room with a cozy wet bar, a separate family room perfect for entertaining, and a bright sunroom that brings in beautiful natural light. The backyard is a true retreat, featuring a peaceful small pond with a soothing waterfall sound—ideal for relaxing evenings outdoors. A standout feature is the impressive two-story storage building, already prepped for conversion into an in-law suite or ultimate man cave, offering plenty of workspace and flexibility. With its thoughtful layout and inviting atmosphere, this home combines functionality, charm, and outdoor serenity all in one.
For sale
Price cut: $7K (1/8)
$362,000
5008 Urban Crest Rd, Dallas, TX 75227
3beds
3,126sqft
Est.:
Single Family Residence
Built in 1980
9,853.27 Square Feet Lot
$-- Zestimate®
$116/sqft
$-- HOA
What's special
- 69 days |
- 889 |
- 60 |
Likely to sell faster than
Zillow last checked: 8 hours ago
Listing updated: 21 hours ago
Listed by:
Sitra Seman 0688138 855-299-7653,
Mark Spain Real Estate 855-299-7653
Source: NTREIS,MLS#: 21110321
Tour with a local agent
Facts & features
Interior
Bedrooms & bathrooms
- Bedrooms: 3
- Bathrooms: 3
- Full bathrooms: 2
- 1/2 bathrooms: 1
Primary bedroom
- Level: First
- Dimensions: 20 x 15
Primary bedroom
- Level: First
- Dimensions: 13 x 11
Bedroom
- Level: First
- Dimensions: 11 x 14
Primary bathroom
- Features: Built-in Features, Dual Sinks, Jetted Tub, Separate Shower
- Level: First
- Dimensions: 12 x 12
Other
- Level: First
- Dimensions: 11 x 5
Half bath
- Level: First
- Dimensions: 6 x 5
Kitchen
- Level: First
- Dimensions: 9 x 13
Living room
- Level: First
- Dimensions: 1 x 1
Appliances
- Included: Dishwasher, Gas Cooktop, Disposal
Features
- Built-in Features, Dry Bar, Double Vanity, Eat-in Kitchen, Open Floorplan, Walk-In Closet(s)
- Has basement: No
- Number of fireplaces: 1
- Fireplace features: Living Room
Interior area
- Total interior livable area: 3,126 sqft
Video & virtual tour
Property
Parking
- Total spaces: 2
- Parking features: Garage, Garage Door Opener
- Attached garage spaces: 2
Features
- Levels: One
- Stories: 1
- Pool features: None
Lot
- Size: 9,853.27 Square Feet
Details
- Parcel number: 00000516449340000
Construction
Type & style
- Home type: SingleFamily
- Architectural style: Detached
- Property subtype: Single Family Residence
Condition
- Year built: 1980
Utilities & green energy
- Sewer: Public Sewer
- Water: Public
- Utilities for property: Sewer Available, Water Available
Community & HOA
Community
- Subdivision: Everglade Park
HOA
- Has HOA: No
Location
- Region: Dallas
Financial & listing details
- Price per square foot: $116/sqft
- Tax assessed value: $454,620
- Annual tax amount: $10,161
- Date on market: 11/11/2025
- Cumulative days on market: 70 days
- Listing terms: Cash,Conventional,FHA,VA Loan
Estimated market value
Not available
Estimated sales range
Not available
Not available
Price history
Price history
| Date | Event | Price |
|---|---|---|
| 1/8/2026 | Price change | $362,000-1.9%$116/sqft |
Source: NTREIS #21110321 Report a problem | ||
| 12/18/2025 | Price change | $369,000-2.1%$118/sqft |
Source: NTREIS #21110321 Report a problem | ||
| 12/4/2025 | Price change | $377,000-1.6%$121/sqft |
Source: NTREIS #21110321 Report a problem | ||
| 11/11/2025 | Listed for sale | $383,000-4.2%$123/sqft |
Source: NTREIS #21110321 Report a problem | ||
| 9/4/2025 | Listing removed | $399,900$128/sqft |
Source: NTREIS #20803438 Report a problem | ||
Public tax history
Public tax history
| Year | Property taxes | Tax assessment |
|---|---|---|
| 2025 | $10,123 +46.8% | $454,620 |
| 2024 | $6,894 +8.6% | $454,620 +19.6% |
| 2023 | $6,348 | $380,000 |
Find assessor info on the county website
BuyAbility℠ payment
Est. payment
$2,394/mo
Principal & interest
$1763
Property taxes
$504
Home insurance
$127
Climate risks
Neighborhood: Buckner Terrace
Nearby schools
GreatSchools rating
- 5/10Urban Park Elementary SchoolGrades: PK-5Distance: 0.7 mi
- 3/10Ann Richards Middle SchoolGrades: 6-8Distance: 2.3 mi
- 3/10Skyline High SchoolGrades: 9-12Distance: 0.6 mi
Schools provided by the listing agent
- Elementary: Urbanpark
- Middle: Ann Richards
- High: Skyline
- District: Dallas ISD
Source: NTREIS. This data may not be complete. We recommend contacting the local school district to confirm school assignments for this home.
- Loading
- Loading



