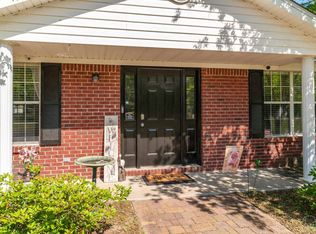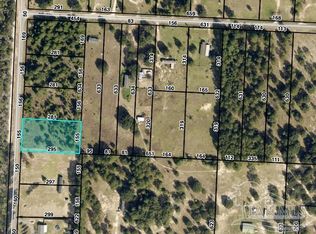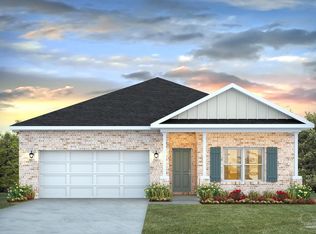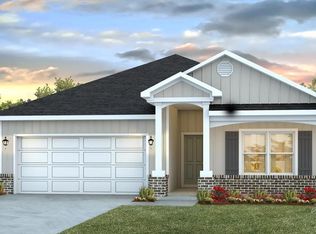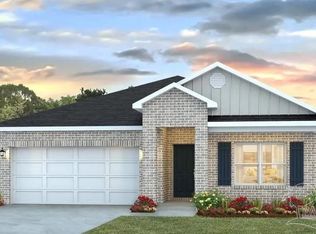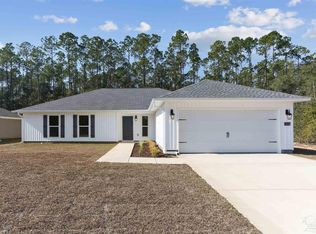MOVE-IN READY! The Walker floor plan offers a thoughtfully designed open-concept living, kitchen, and dining area, creating a bright and functional space ideal for both everyday living and entertaining. The kitchen is well-appointed with granite countertops, shaker-style cabinetry, a pantry, and a stainless-steel appliance package including range, dishwasher, and microwave. Clean lines, quality finishes, and a practical layout make this space both stylish and efficient. The primary suite provides a comfortable retreat with a spacious walk-in closet and a private bath featuring a double vanity with granite countertops and a fiberglass tub/shower combination. Secondary bedrooms are nicely sized and versatile for guests, office space, or additional living needs. With move-in ready new construction, modern finishes, and a smart floor plan, this home delivers exceptional value in today’s market. Conveniently located near shopping, dining, and everyday amenities. Schedule your showing today.
New construction
$325,000
5009 Rainwater Rd, Milton, FL 32583
4beds
1,870sqft
Est.:
Single Family Residence
Built in 2024
9,147.6 Square Feet Lot
$-- Zestimate®
$174/sqft
$58/mo HOA
What's special
Modern finishesShaker-style cabinetryGranite countertopsPractical layoutBright and functional spaceRange dishwasher and microwaveStainless-steel appliance package
- 139 days |
- 453 |
- 25 |
Zillow last checked: 8 hours ago
Listing updated: February 02, 2026 at 05:34pm
Listed by:
Lauren Hughes 850-382-1127,
Ross And Co.,
Amy Mullins 850-516-7438,
Ross And Co.
Source: PAR,MLS#: 671562
Tour with a local agent
Facts & features
Interior
Bedrooms & bathrooms
- Bedrooms: 4
- Bathrooms: 2
- Full bathrooms: 2
Living room
- Level: First
- Area: 391
- Dimensions: 17 x 23
Heating
- Central
Cooling
- Central Air, Ceiling Fan(s)
Appliances
- Included: Electric Water Heater, Built In Microwave, Dishwasher
- Laundry: Inside, W/D Hookups
Features
- Bar, Ceiling Fan(s)
- Flooring: Carpet
- Windows: Double Pane Windows, Shutters
- Has basement: No
Interior area
- Total structure area: 1,870
- Total interior livable area: 1,870 sqft
Property
Parking
- Total spaces: 2
- Parking features: 2 Car Garage
- Garage spaces: 2
Features
- Levels: One
- Stories: 1
- Pool features: None
Lot
- Size: 9,147.6 Square Feet
- Features: Central Access
Details
- Parcel number: 021n27231100a000020
- Zoning description: Res Single
Construction
Type & style
- Home type: SingleFamily
- Architectural style: Traditional
- Property subtype: Single Family Residence
Materials
- Frame
- Foundation: Slab
- Roof: Shingle
Condition
- New Construction
- New construction: Yes
- Year built: 2024
Utilities & green energy
- Electric: Circuit Breakers
- Sewer: Septic Tank
- Water: Public
Community & HOA
Community
- Features: Sidewalks
- Subdivision: Liberty Farms
HOA
- Has HOA: Yes
- Services included: Association
- HOA fee: $700 annually
Location
- Region: Milton
Financial & listing details
- Price per square foot: $174/sqft
- Price range: $325K - $325K
- Date on market: 9/29/2025
- Cumulative days on market: 140 days
- Road surface type: Paved
Estimated market value
Not available
Estimated sales range
Not available
Not available
Price history
Price history
| Date | Event | Price |
|---|---|---|
| 11/4/2025 | Price change | $325,000-3%$174/sqft |
Source: | ||
| 9/29/2025 | Listed for sale | $335,000$179/sqft |
Source: | ||
Public tax history
Public tax history
Tax history is unavailable.BuyAbility℠ payment
Est. payment
$2,020/mo
Principal & interest
$1520
Property taxes
$328
Other costs
$172
Climate risks
Neighborhood: 32583
Nearby schools
GreatSchools rating
- 4/10East Milton Elementary SchoolGrades: PK-5Distance: 5.6 mi
- 4/10Martin Luther King Middle SchoolGrades: 6-8Distance: 7.6 mi
- 4/10Milton High SchoolGrades: 9-12Distance: 7.2 mi
Schools provided by the listing agent
- Elementary: East Milton
- Middle: KING
- High: Milton
Source: PAR. This data may not be complete. We recommend contacting the local school district to confirm school assignments for this home.
- Loading
- Loading
