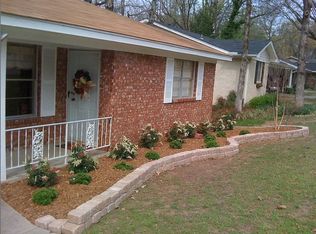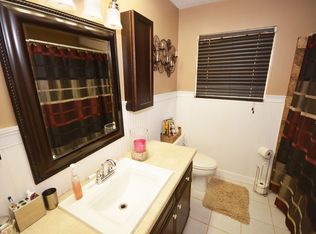Beautiful, updated home in Lakewood! Walking distance to the neighborhood school! Kitchen boasts granite countertops, stainless appliances, lots of storage and tile floors. Original hardwoods are stunning in the living room, hallway and bedrooms. Large master has 2 closets and updated bath with tile shower. New windows in 2017, new tankless HWH in 2017, new HVAC in 2014. Man cave/theater room downstairs with half bath. Level, fully fenced yard with new play set (2018) that conveys! Move in ready!
This property is off market, which means it's not currently listed for sale or rent on Zillow. This may be different from what's available on other websites or public sources.


