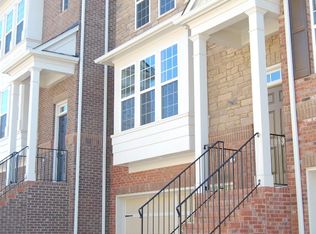Beautiful 3-Story 3BR/3.5BA Townhome in Vinings is perfectly located mintues to shopping, dining and I285. This huge, upgraded home features a wonderful entrance foyer, hardwood floors, wrought iron stair rails, fireplace, chef's kitchen with center island, granite counters, pantry, dining room, sunroom, private back deck with a view and 2-Car garage! Each bedroom has their own bathroom and spacious walk-in closets. Swim Community, beautiful pool! Home will be repainted to a neutral color.
This property is off market, which means it's not currently listed for sale or rent on Zillow. This may be different from what's available on other websites or public sources.
