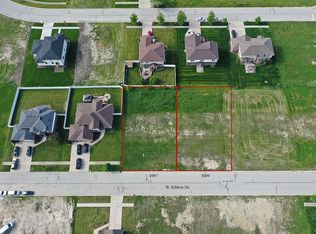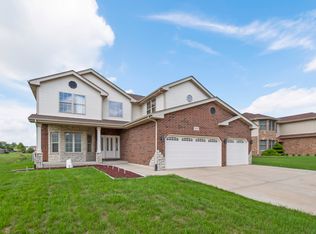Opportunistic real estate in a well-structured subdivision in Monee, IL on an 88'x125' section. Located just under an hour from downtown Chicago as well as O'Hare, this build-to-suit lot is an excellent opportunity for a commuting homeowner. Median home values in this community range from mid $200k to upper $300k. Home values in this area have increased in value over 8% in 2020 and are expected to increase nearly 7% in 2021
This property is off market, which means it's not currently listed for sale or rent on Zillow. This may be different from what's available on other websites or public sources.

