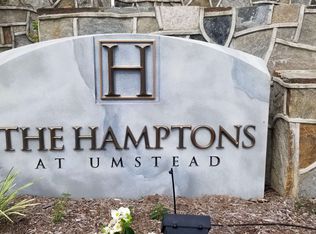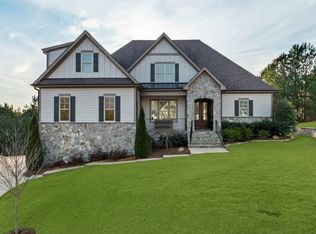Gorgeous,Stone Accented Custom Gem on over 1/2 acre in cul-de-sac!Why wait for new construction?Take advantage of low interest rates now!Home boasts 5 bdrms, 4.5 bths + Bonus,gleaming hrdwds,elegant moulding & ceiling accents,custom built-ins,Open & Bright Kitch complete w/island,granite,6-burner Gas Ck-top,Dbl Ovns,pantry,Owner suite up,dbl vanities,marble flr, free standing tub & tiled shwer,HUGE WIC,Sunny bckyrd w/screen porch,2 car gar,Amazing walk up unfinished attic roughed in plumbing/electric!
This property is off market, which means it's not currently listed for sale or rent on Zillow. This may be different from what's available on other websites or public sources.

