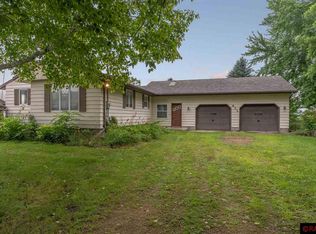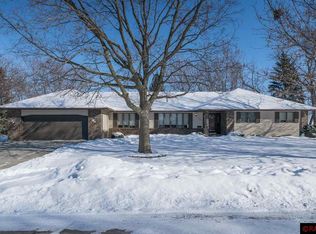Take a look at this must-see, 4 bedroom, 3.5 bath home with approx. 1.5 +/- acre of secluded yard space, IN TOWN! This classic farmhouse was extensively remodeled in the 1990's, to include a new block basement, plus an addition with family room, 4 season porch, master suite, 1/2 bath, and more! All the charm of the original homestead is still intact; pine floors (on the main floor and 2nd floor), gorgeous woodwork, a built-in hutch, welcoming front porch, and the limestone landscaping comes from the original basement. The full basement offers great potential for future living spaces; there is a 3/4 bathroom (finished), a workshop area, kitchenette, wine storage, and a separate exterior access. The detached garage is heated, features a loft, workshop, double garage, PLUS space for covered RV/boat parking! Truly an exceptional find, with details such as a crystal chandelier from South America in the formal living room, floor-to-ceiling shelves in the office, a 4 season porch with access to the backyard that is planted in native plantings (trees/shrubs/flowers), a serenity garden, master suite with private deck/en suite bath/laundry/walk-in closet, and more, this property is one you don't want to miss out on! Call for a showing today!
This property is off market, which means it's not currently listed for sale or rent on Zillow. This may be different from what's available on other websites or public sources.

