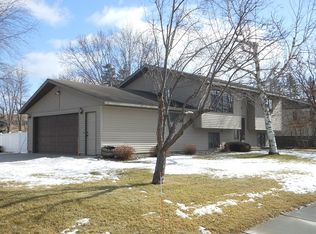Closed
$272,000
501 6th St N, Cold Spring, MN 56320
3beds
2,184sqft
Single Family Residence
Built in 1974
10,454.4 Square Feet Lot
$292,000 Zestimate®
$125/sqft
$2,274 Estimated rent
Home value
$292,000
$277,000 - $307,000
$2,274/mo
Zestimate® history
Loading...
Owner options
Explore your selling options
What's special
Move-in Ready Rambler. Pride of ownership is clearly evident throughout the home. Completely remodeled in 2011. Custom built kitchen cupboards w/ pull out drawers. All bedroom closets have built-in storage shelves w/drawers. Furnace 2 years old. Central Air is 3 1/2 years old. Maintenance free front and back deck. New concrete driveway and a new epoxy garage floor, both 1 year old. Fully insulated garage. Garage has two new service doors. Roof was replaced in 2013. Storage Shed has new roof. Backyard has concrete firepit. Pet-free home.
Zillow last checked: 8 hours ago
Listing updated: May 06, 2025 at 02:41am
Listed by:
Helen Prill 612-839-7413,
Central MN Realty LLC,
Mary Chappuis 320-260-8969
Bought with:
Dorothy Butler
RE/MAX Results
Source: NorthstarMLS as distributed by MLS GRID,MLS#: 6328950
Facts & features
Interior
Bedrooms & bathrooms
- Bedrooms: 3
- Bathrooms: 2
- Full bathrooms: 1
- 1/2 bathrooms: 1
Bedroom 1
- Level: Main
- Area: 143 Square Feet
- Dimensions: 11x13
Bedroom 2
- Level: Main
- Area: 100 Square Feet
- Dimensions: 10x10
Bedroom 3
- Level: Lower
- Area: 72 Square Feet
- Dimensions: 9x8
Dining room
- Level: Main
- Area: 80 Square Feet
- Dimensions: 10x8
Family room
- Level: Lower
- Area: 520 Square Feet
- Dimensions: 20x26
Kitchen
- Level: Main
- Area: 140 Square Feet
- Dimensions: 14x10
Living room
- Level: Main
- Area: 198 Square Feet
- Dimensions: 18x11
Heating
- Forced Air
Cooling
- Central Air
Appliances
- Included: Dishwasher, Dryer, Exhaust Fan, Microwave, Range, Refrigerator, Washer, Water Softener Owned
Features
- Basement: Block,Egress Window(s),Finished
- Has fireplace: No
Interior area
- Total structure area: 2,184
- Total interior livable area: 2,184 sqft
- Finished area above ground: 1,092
- Finished area below ground: 1,032
Property
Parking
- Total spaces: 2
- Parking features: Attached, Concrete, Insulated Garage
- Attached garage spaces: 2
- Details: Garage Dimensions (24x24)
Accessibility
- Accessibility features: None
Features
- Levels: One
- Stories: 1
- Patio & porch: Deck
Lot
- Size: 10,454 sqft
- Dimensions: 88 x 120
Details
- Additional structures: Storage Shed
- Foundation area: 1092
- Parcel number: 48292910000
- Zoning description: Residential-Single Family
Construction
Type & style
- Home type: SingleFamily
- Property subtype: Single Family Residence
Materials
- Metal Siding
Condition
- Age of Property: 51
- New construction: No
- Year built: 1974
Utilities & green energy
- Gas: Natural Gas
- Sewer: City Sewer/Connected
- Water: City Water/Connected
Community & neighborhood
Location
- Region: Cold Spring
- Subdivision: Buerman First Add
HOA & financial
HOA
- Has HOA: No
Price history
| Date | Event | Price |
|---|---|---|
| 3/24/2023 | Sold | $272,000+2.6%$125/sqft |
Source: | ||
| 2/8/2023 | Pending sale | $265,000$121/sqft |
Source: | ||
| 2/3/2023 | Listed for sale | $265,000+1.9%$121/sqft |
Source: | ||
| 1/26/2023 | Listing removed | -- |
Source: Owner Report a problem | ||
| 1/13/2023 | Price change | $260,000-1.9%$119/sqft |
Source: Owner Report a problem | ||
Public tax history
| Year | Property taxes | Tax assessment |
|---|---|---|
| 2024 | $2,348 +13.2% | $212,500 +11.5% |
| 2023 | $2,074 +6.5% | $190,600 +16.6% |
| 2022 | $1,948 | $163,400 |
Find assessor info on the county website
Neighborhood: 56320
Nearby schools
GreatSchools rating
- 6/10Cold Spring Elementary SchoolGrades: PK-5Distance: 0.2 mi
- 2/10Rocori AlcGrades: 7-12Distance: 0.1 mi
- 7/10Rocori Middle SchoolGrades: 6-8Distance: 0.1 mi
Get a cash offer in 3 minutes
Find out how much your home could sell for in as little as 3 minutes with a no-obligation cash offer.
Estimated market value$292,000
Get a cash offer in 3 minutes
Find out how much your home could sell for in as little as 3 minutes with a no-obligation cash offer.
Estimated market value
$292,000
