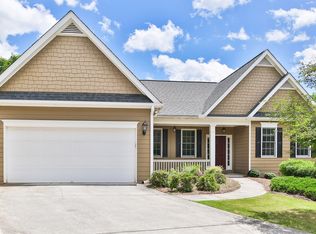Closed
$465,000
501 Autumn Ridge Dr, Canton, GA 30115
4beds
2,747sqft
Single Family Residence
Built in 2006
0.54 Acres Lot
$551,000 Zestimate®
$169/sqft
$2,498 Estimated rent
Home value
$551,000
$507,000 - $601,000
$2,498/mo
Zestimate® history
Loading...
Owner options
Explore your selling options
What's special
Welcome to this charming home located on a peaceful cul de sac! This exquisite property offers a comfortable living experience, with a host of impressive features that are sure to capture your attention. As you enter the house, you'll be delighted by the fresh new carpeting upstairs, which adds a touch of elegance and comfort to the living space. This home boasts 4 spacious bedrooms, providing ample space for relaxation and personalization. The large primary suite is a true retreat, featuring an en suite bath with a separate shower, luxurious soaker tub and spacious walk in closet. It's the perfect place to unwind and rejuvenate after a long day. The open concept design from the kitchen to the family room creates a seamless flow, allowing for easy interaction and connectivity. Whether you're preparing a delicious meal or spending quality time with loved ones, this space is designed to bring people together. The basement features a game room, offering endless possibilities for entertainment and fun. It's the perfect space to create a home theater, a playroom, or a space for hobbies and activities. Step out onto the expansive patio and envision yourself enjoying the beautiful outdoors. This space is perfect for lounging, dining, or hosting gatherings with family and friends. Living in this community, you'll have access to fantastic amenities such as a swimming pool and tennis courts. Don't miss the chance to make this house your dream home!
Zillow last checked: 8 hours ago
Listing updated: June 16, 2025 at 11:01am
Listed by:
Khala McHenry 404-718-9000,
Southern Classic Realtors
Bought with:
Angela Freeman, 143614
BHHS Georgia Properties
Source: GAMLS,MLS#: 10244846
Facts & features
Interior
Bedrooms & bathrooms
- Bedrooms: 4
- Bathrooms: 3
- Full bathrooms: 2
- 1/2 bathrooms: 1
Dining room
- Features: Seats 12+, Separate Room
Kitchen
- Features: Breakfast Room, Pantry, Solid Surface Counters
Heating
- Natural Gas, Central
Cooling
- Ceiling Fan(s), Central Air
Appliances
- Included: Gas Water Heater, Dishwasher, Disposal, Microwave, Oven/Range (Combo)
- Laundry: In Hall, Upper Level
Features
- Tray Ceiling(s), High Ceilings, Double Vanity, Separate Shower, Walk-In Closet(s)
- Flooring: Hardwood, Tile, Carpet, Other
- Basement: Bath/Stubbed,Daylight,Interior Entry,Exterior Entry,Full
- Number of fireplaces: 1
- Fireplace features: Living Room, Gas Starter
- Common walls with other units/homes: No Common Walls
Interior area
- Total structure area: 2,747
- Total interior livable area: 2,747 sqft
- Finished area above ground: 2,747
- Finished area below ground: 0
Property
Parking
- Total spaces: 2
- Parking features: Attached, Garage Door Opener, Garage
- Has attached garage: Yes
Features
- Levels: Two
- Stories: 2
- Patio & porch: Deck, Patio
- Body of water: None
Lot
- Size: 0.54 Acres
- Features: Cul-De-Sac, Private, Sloped
Details
- Parcel number: 14N24C 087
- Special conditions: As Is
Construction
Type & style
- Home type: SingleFamily
- Architectural style: Traditional
- Property subtype: Single Family Residence
Materials
- Concrete
- Roof: Other
Condition
- Resale
- New construction: No
- Year built: 2006
Utilities & green energy
- Sewer: Public Sewer
- Water: Public
- Utilities for property: Underground Utilities, Cable Available, Electricity Available, Natural Gas Available, Phone Available, Sewer Available, Water Available
Community & neighborhood
Security
- Security features: Smoke Detector(s)
Community
- Community features: Pool, Tennis Court(s)
Location
- Region: Canton
- Subdivision: Mountain View
HOA & financial
HOA
- Has HOA: Yes
- HOA fee: $595 annually
- Services included: Management Fee
Other
Other facts
- Listing agreement: Exclusive Agency
Price history
| Date | Event | Price |
|---|---|---|
| 3/18/2024 | Sold | $465,000-2.1%$169/sqft |
Source: | ||
| 2/17/2024 | Pending sale | $475,000$173/sqft |
Source: | ||
| 1/24/2024 | Listed for sale | $475,000+68.4%$173/sqft |
Source: | ||
| 8/2/2019 | Sold | $282,000-1.1%$103/sqft |
Source: | ||
| 7/8/2019 | Pending sale | $285,000$104/sqft |
Source: Keller Williams Realty Atlanta North #6580202 Report a problem | ||
Public tax history
| Year | Property taxes | Tax assessment |
|---|---|---|
| 2015 | $2,178 +5.7% | $87,880 +7.3% |
| 2014 | $2,061 +11.2% | $81,880 +13.2% |
| 2013 | $1,854 +8.7% | $72,320 +8.7% |
Find assessor info on the county website
Neighborhood: 30115
Nearby schools
GreatSchools rating
- 6/10William G. Hasty- Sr. Elementary SchoolGrades: PK-5Distance: 1.4 mi
- 7/10Teasley Middle SchoolGrades: 6-8Distance: 3.1 mi
- 7/10Cherokee High SchoolGrades: 9-12Distance: 1.9 mi
Schools provided by the listing agent
- Elementary: Hasty
- Middle: Teasley
- High: Cherokee
Source: GAMLS. This data may not be complete. We recommend contacting the local school district to confirm school assignments for this home.
Get a cash offer in 3 minutes
Find out how much your home could sell for in as little as 3 minutes with a no-obligation cash offer.
Estimated market value$551,000
Get a cash offer in 3 minutes
Find out how much your home could sell for in as little as 3 minutes with a no-obligation cash offer.
Estimated market value
$551,000
