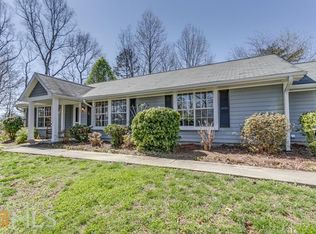This beautiful 4 bedroom, 2 bath cabin is situated on a large, private lot that spans across nearly 6 acres! The captivating mountain view can be seen from the wrap-around porch that is screened in on the back side of the home. Take a walk behind the detached garage and you'll find your very own "she-shed" complete with a small porch and a fenced in garden area. The building (or "she-shed") is a great place to have an extra space to work or even to use as the best playhouse a child could imagine! Inside the home you will find a cozy living area, a kitchen, full bath, and a bedroom on the main level. The master bedroom and another full bath are located in the loft area up the stairs from the living room. The full, finished basement has an additional living space and two more bedrooms that each open up to a patio outside which face the stunning mountain view. Dream of having horses? This property is set up for just that! There are 2 riding rinks on site. One is approximately 60X120 ft and the other is round and approximately 70ft in diameter, complete with a two-stall barn! There are also two areas that are fenced in with gates (the sizes are approximately 3/4 acre and 1 1/2 acres). Upon further exploration, you'll find a trail that is large enough for horses or ATVs. The trail connects to each riding rink and even goes down to the creek on the property as well. The possibilities are endless both indoors and out at this mountain retreat!
This property is off market, which means it's not currently listed for sale or rent on Zillow. This may be different from what's available on other websites or public sources.
