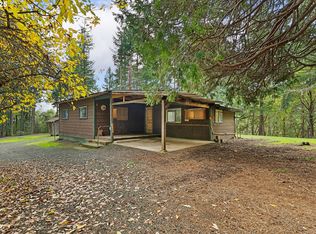Looking for some peace and quiet? This quaint log cabin might be it! Secluded and tucked in the trees, this beautiful home has so many great features to offer. With a huge, fully fenced garden and room for all your animals it's perfect country living. Property features two wells w/ storage, a detached studio, greenhouse, a gate for security and big covered back porch to enjoy evenings outside. Energy efficient radiant floor heat can use propane or electricity to heat.
This property is off market, which means it's not currently listed for sale or rent on Zillow. This may be different from what's available on other websites or public sources.
