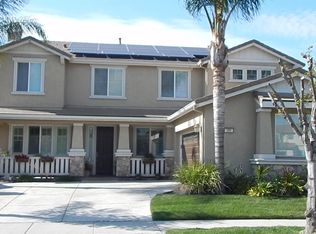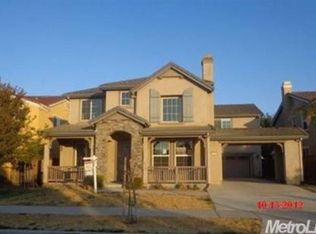Welcome to your dream home in the highly sought-after Mossdale Landing community in Lathrop! This stunning residence offers a perfect blend of elegance and modern comfort, featuring vaulted ceilings that create an airy and spacious atmosphere. The exquisite travertine tiles and newly installed wood-look floors add a touch of sophistication and warmth throughout the home. The gourmet kitchen is a chef's delight, boasting beautiful cherrywood cabinets that provide ample storage and complement the home's luxurious aesthetic. With four spacious bedrooms, this home offers plenty of room for family and guests. The oversized master suite is a true retreat, complete with a lavish master bath that promises relaxation and tranquility. For those who love to entertain or have a large family, the expansive driveway offers parking for up to 8 cars, ensuring convenience and accessibility. This home is not just a place to live it's a lifestyle. Don't miss the opportunity to make this exceptional property your own! tenant pays all utilities
This property is off market, which means it's not currently listed for sale or rent on Zillow. This may be different from what's available on other websites or public sources.


