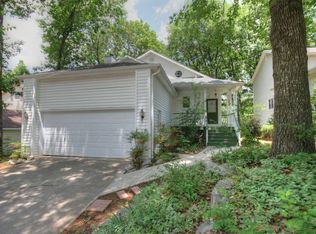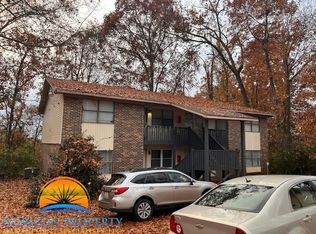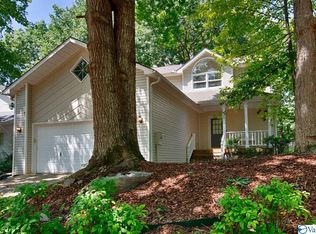Sold for $269,000
$269,000
501 Carrsbrook Rd SE, Huntsville, AL 35803
3beds
1,686sqft
Single Family Residence
Built in 1988
0.5 Acres Lot
$268,800 Zestimate®
$160/sqft
$1,664 Estimated rent
Home value
$268,800
$239,000 - $301,000
$1,664/mo
Zestimate® history
Loading...
Owner options
Explore your selling options
What's special
This charming home offers the perfect blend of modern comfort and classic design. The exterior boasts a new deck, ideal for morning coffees or evening barbecues, overlooking a beautifully shaded backyard that provides a serene retreat from the daily hustle. Inside, the cozy atmosphere is immediately welcoming, with an inviting kitchen that's both functional and stylish, featuring updated appliances and ample storage. Upstairs, three bedrooms offer ample space for family or guests, each designed with comfort in mind. This property isn't just a house; it's a haven where memories are made.
Zillow last checked: 8 hours ago
Listing updated: October 28, 2024 at 10:56am
Listed by:
Robert Lewis 256-651-8321,
Matt Curtis Real Estate, Inc.
Bought with:
Laura Jossey, 107864
KW Huntsville Keller Williams
Source: ValleyMLS,MLS#: 21869213
Facts & features
Interior
Bedrooms & bathrooms
- Bedrooms: 3
- Bathrooms: 3
- Full bathrooms: 2
- 1/2 bathrooms: 1
Primary bedroom
- Features: Carpet, Ceiling Fan(s)
- Level: Second
- Area: 221
- Dimensions: 13 x 17
Bedroom 2
- Features: Carpet, Ceiling Fan(s)
- Level: Second
- Area: 132
- Dimensions: 11 x 12
Bedroom 3
- Features: Carpet, Ceiling Fan(s)
- Level: First
- Area: 156
- Dimensions: 12 x 13
Dining room
- Features: Built-in Features, Wood Floor
- Level: First
- Area: 132
- Dimensions: 11 x 12
Kitchen
- Features: Ceiling Fan(s), Granite Counters, Laminate Floor, Pantry
- Level: First
- Area: 110
- Dimensions: 10 x 11
Living room
- Features: Ceiling Fan(s), Fireplace, Wood Floor
- Level: First
- Area: 285
- Dimensions: 15 x 19
Heating
- Central 1
Cooling
- Central 1
Appliances
- Included: Dishwasher, Microwave, Range
Features
- Basement: Crawl Space
- Number of fireplaces: 1
- Fireplace features: One
Interior area
- Total interior livable area: 1,686 sqft
Property
Parking
- Parking features: Driveway-Concrete, Garage Faces Front, Garage-Two Car, Corner Lot
Features
- Levels: Two
- Stories: 2
- Exterior features: Curb/Gutters, Sidewalk
Lot
- Size: 0.50 Acres
Details
- Parcel number: 2303074002032000
Construction
Type & style
- Home type: SingleFamily
- Property subtype: Single Family Residence
Condition
- New construction: No
- Year built: 1988
Utilities & green energy
- Sewer: Public Sewer
- Water: Public
Community & neighborhood
Community
- Community features: Curbs
Location
- Region: Huntsville
- Subdivision: Village Of The Hills
Price history
| Date | Event | Price |
|---|---|---|
| 10/25/2024 | Sold | $269,000-2.1%$160/sqft |
Source: | ||
| 9/28/2024 | Pending sale | $274,900$163/sqft |
Source: | ||
| 8/23/2024 | Listed for sale | $274,900+47%$163/sqft |
Source: | ||
| 8/4/2020 | Sold | $187,000-3.6%$111/sqft |
Source: | ||
| 6/25/2020 | Listed for sale | $194,000$115/sqft |
Source: Weichert Realtors-The Sp Plce #1145044 Report a problem | ||
Public tax history
| Year | Property taxes | Tax assessment |
|---|---|---|
| 2025 | $1,032 +1.4% | $18,620 +1.3% |
| 2024 | $1,018 +8.7% | $18,380 +8.2% |
| 2023 | $937 +11.5% | $16,980 +10.8% |
Find assessor info on the county website
Neighborhood: 35803
Nearby schools
GreatSchools rating
- 3/10Challenger Elementary SchoolGrades: PK-5Distance: 0.9 mi
- 10/10Challenger Middle SchoolGrades: 6-8Distance: 0.9 mi
- 7/10Virgil Grissom High SchoolGrades: 9-12Distance: 2 mi
Schools provided by the listing agent
- Elementary: Challenger
- Middle: Challenger
- High: Grissom High School
Source: ValleyMLS. This data may not be complete. We recommend contacting the local school district to confirm school assignments for this home.

Get pre-qualified for a loan
At Zillow Home Loans, we can pre-qualify you in as little as 5 minutes with no impact to your credit score.An equal housing lender. NMLS #10287.


