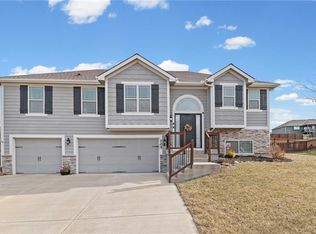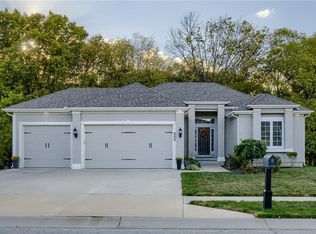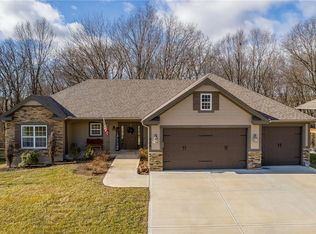Sold
Price Unknown
501 Chisam Rd, Kearney, MO 64060
4beds
2,250sqft
Single Family Residence
Built in 2017
0.35 Acres Lot
$430,200 Zestimate®
$--/sqft
$2,595 Estimated rent
Home value
$430,200
$409,000 - $452,000
$2,595/mo
Zestimate® history
Loading...
Owner options
Explore your selling options
What's special
Stop the Car, This is it! Beautiful move-in ready 4bedroom + 3 bathrooms and 3 car garage such a desired location with this price! Bright wide open floor plan Welcoming you with beautiful exquisite engineered hardwood floors through the main living area, a designer gourmet kitchen with Professional Grade Black Stainless steel appliances, and a granite countertop with an L island is a show stopper! Such unique decorative details, Bullnose Round corners, Plantation shutters, Custom Moldings on top of windows and master bathroom mirror, Special order window treatments, Kids play Nook in the Basement family room under stairs (with a light), Whole house humidifier, All rooms have ceiling fans and also Covered deck have a ceiling fan so you can enjoy your coffee or sipping your drink while you are overlooking almost half acre back yard even it is raining outside! You will love the main floor spacious Master bedroom with a walk-in closet and master ensuite with a separate shower and relaxing Whirlpool jetted tub which suits every mood whatever the day throws at you! House was built in 2017 with all the upgrades! Finished Basement with 4th bedroom and 3rd full bathroom, Mudroom next to the garage with built-in storage and sitting area! The basement family/media room is great for family movie night or girls' night in! Please check the Kiddie Play Nook next to the Basement Family room! So much to see, come and see in person! While you are in the neighborhood please check the Swimming pool with cabana and neighborhood Fishing pond, you will love it!
Zillow last checked: 8 hours ago
Listing updated: August 22, 2023 at 11:30am
Listing Provided by:
Selin Karabulut 816-237-9906,
RE/MAX Innovations
Bought with:
Laura Peters, 2008007000
RE/MAX Innovations
Source: Heartland MLS as distributed by MLS GRID,MLS#: 2445193
Facts & features
Interior
Bedrooms & bathrooms
- Bedrooms: 4
- Bathrooms: 3
- Full bathrooms: 3
Primary bedroom
- Features: Ceiling Fan(s), Walk-In Closet(s)
- Level: First
- Dimensions: 15 x 12
Bedroom 2
- Features: Carpet, Ceiling Fan(s)
- Level: First
- Dimensions: 12 x 11
Bedroom 3
- Features: Carpet, Ceiling Fan(s)
- Level: First
- Dimensions: 11 x 10
Bedroom 4
- Features: Carpet, Ceiling Fan(s), Walk-In Closet(s)
- Level: Basement
- Dimensions: 11 x 9
Primary bathroom
- Features: Ceramic Tiles, Double Vanity, Separate Shower And Tub, Solid Surface Counter
- Level: First
- Dimensions: 15 x 12
Bathroom 2
- Features: Ceramic Tiles, Shower Over Tub, Solid Surface Counter
- Level: First
- Dimensions: 9 x 7
Bathroom 3
- Features: Ceramic Tiles, Shower Over Tub, Solid Surface Counter
- Level: Basement
- Dimensions: 8 x 5
Other
- Features: Kitchen Island
- Level: First
- Dimensions: 12 x 10
Dining room
- Features: Reserved Items
- Level: First
- Dimensions: 11 x 10
Family room
- Features: Carpet, Reserved Items
- Level: Basement
- Dimensions: 17 x 15
Kitchen
- Features: Ceramic Tiles, Granite Counters, Kitchen Island, Pantry
- Level: First
- Dimensions: 12 x 11
Laundry
- Features: Built-in Features
- Level: First
- Dimensions: 6 x 5
Living room
- Features: Ceiling Fan(s), Fireplace
- Level: First
- Dimensions: 17 x 14
Other
- Features: Built-in Features, Ceramic Tiles
- Level: Basement
- Dimensions: 8 x 5
Heating
- Natural Gas
Cooling
- Electric
Appliances
- Included: Dishwasher, Disposal, Humidifier, Microwave, Refrigerator, Built-In Oven, Stainless Steel Appliance(s)
- Laundry: Bedroom Level, In Hall
Features
- Ceiling Fan(s), Kitchen Island, Pantry, Vaulted Ceiling(s), Walk-In Closet(s)
- Flooring: Carpet, Ceramic Tile, Wood
- Doors: Storm Door(s)
- Windows: Window Coverings, Storm Window(s)
- Basement: Basement BR,Finished,Interior Entry
- Number of fireplaces: 1
- Fireplace features: Gas, Living Room
Interior area
- Total structure area: 2,250
- Total interior livable area: 2,250 sqft
- Finished area above ground: 1,600
- Finished area below ground: 650
Property
Parking
- Total spaces: 3
- Parking features: Attached, Built-In, Garage Faces Front
- Attached garage spaces: 3
Accessibility
- Accessibility features: Accessible Full Bath
Features
- Patio & porch: Covered
- Spa features: Bath
- Fencing: Wood
- Waterfront features: Pond
Lot
- Size: 0.35 Acres
- Dimensions: 91 x 166
- Features: City Limits
Details
- Parcel number: 078090002037.00
Construction
Type & style
- Home type: SingleFamily
- Architectural style: Traditional
- Property subtype: Single Family Residence
Materials
- Stone Veneer, Wood Siding
- Roof: Composition
Condition
- Year built: 2017
Details
- Builder name: T Kelly Homes
Utilities & green energy
- Sewer: Public Sewer
- Water: Public
Green energy
- Energy efficient items: Appliances, Insulation
Community & neighborhood
Security
- Security features: Security System, Smoke Detector(s)
Location
- Region: Kearney
- Subdivision: Westwood Village
HOA & financial
HOA
- Has HOA: Yes
- HOA fee: $200 annually
- Amenities included: Other, Play Area, Pool, Trail(s)
- Association name: Hills Of Westwood HOA
Other
Other facts
- Listing terms: Cash,Conventional,FHA
- Ownership: Private
- Road surface type: Paved
Price history
| Date | Event | Price |
|---|---|---|
| 8/22/2023 | Sold | -- |
Source: | ||
| 7/26/2023 | Pending sale | $399,500$178/sqft |
Source: | ||
| 7/21/2023 | Listed for sale | $399,500$178/sqft |
Source: | ||
| 11/15/2017 | Sold | -- |
Source: | ||
Public tax history
| Year | Property taxes | Tax assessment |
|---|---|---|
| 2025 | -- | $70,000 +11.7% |
| 2024 | $4,296 +0.3% | $62,680 |
| 2023 | $4,281 +11.5% | $62,680 +15.3% |
Find assessor info on the county website
Neighborhood: 64060
Nearby schools
GreatSchools rating
- 5/10Dogwood Elementary SchoolGrades: K-5Distance: 0.5 mi
- 7/10Kearney Middle SchoolGrades: 6-7Distance: 1.8 mi
- 9/10Kearney High SchoolGrades: 10-12Distance: 2.9 mi
Schools provided by the listing agent
- Elementary: Dogwood
- Middle: Kearney
- High: Kearney
Source: Heartland MLS as distributed by MLS GRID. This data may not be complete. We recommend contacting the local school district to confirm school assignments for this home.
Get a cash offer in 3 minutes
Find out how much your home could sell for in as little as 3 minutes with a no-obligation cash offer.
Estimated market value$430,200
Get a cash offer in 3 minutes
Find out how much your home could sell for in as little as 3 minutes with a no-obligation cash offer.
Estimated market value
$430,200


