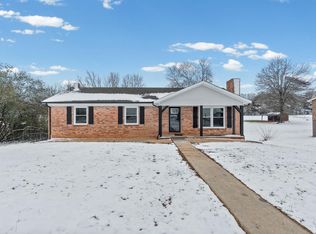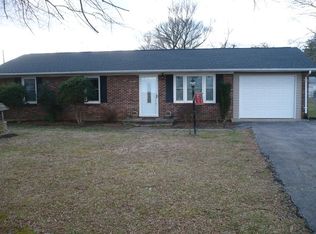Sold for $235,000
$235,000
501 Climax Rd, Chatham, VA 24531
2beds
1,540sqft
Single Family Residence
Built in 1976
0.61 Acres Lot
$237,500 Zestimate®
$153/sqft
$1,480 Estimated rent
Home value
$237,500
Estimated sales range
Not available
$1,480/mo
Zestimate® history
Loading...
Owner options
Explore your selling options
What's special
If you are seeking rural beauty and charm, look no further. This lovely home provides an open view of living/dining/kitchen along with 2 BR, 2BA and Office on the main level. Attached one car garage with laundry. Downstairs is a full, unfinished basement, perfect for expansion, storage or just a fun space. There is an out building with lean to for extra storage. Full house Generac generator fueled by Propane (tank leased by Foster Fuels). Replacement windows, newer stainless refrigerator. Full house water filtration system and much more. Pre-Listing Home Inspection available upon request.
Zillow last checked: 8 hours ago
Listing updated: September 02, 2025 at 01:10pm
Listed by:
Debra Fugate 434-489-1026,
RAMSEY YEATTS & ASSOCIATES, REALTORS
Bought with:
Dustin Mcclanahan, 0225270380
ESKEY & ASSOCIATES REALTY
Source: Dan River Region AOR,MLS#: 74557
Facts & features
Interior
Bedrooms & bathrooms
- Bedrooms: 2
- Bathrooms: 2
- Full bathrooms: 2
Basement
- Area: 0
Heating
- Heat Pump, Electric, Bottled Gas
Cooling
- Central Air, Heat Pump, Electric
Appliances
- Included: Electric Range, Refrigerator
- Laundry: Electric Dryer Hookup, Washer Hookup, 1st Floor Laundry, In Basement
Features
- Office/Study, 1st Floor Bedroom, Ceiling Fan(s), 1st Floor Master Bedroom
- Flooring: Wall/Wall Carpet, Vinyl, Laminate
- Windows: Thermopane Windows
- Basement: Full,Unfinished,Exterior Entry,Interior Entry
- Attic: Access Only
- Has fireplace: No
- Fireplace features: None
Interior area
- Total structure area: 2,744
- Total interior livable area: 1,540 sqft
- Finished area above ground: 1,540
- Finished area below ground: 0
Property
Parking
- Total spaces: 1
- Parking features: Garage-Single Attached, Garage Door Opener, Hard Surface Drive
- Attached garage spaces: 1
Features
- Levels: One
- Patio & porch: Porch, Front
Lot
- Size: 0.61 Acres
- Features: Less than 1 acre, Level
Details
- Additional structures: Outbuilding
- Parcel number: 1496991200
- Zoning: R1
- Other equipment: Satellite Dish
Construction
Type & style
- Home type: SingleFamily
- Architectural style: Traditional,Ranch
- Property subtype: Single Family Residence
Materials
- Brick, Block
- Roof: 6 to 10 Years Old
Condition
- 41 to 75 Years Old
- New construction: No
- Year built: 1976
Utilities & green energy
- Sewer: Septic Tank
- Water: Well
Community & neighborhood
Security
- Security features: Security System, Smoke Detector(s)
Location
- Region: Chatham
- Subdivision: No Subdivision
Other
Other facts
- Road surface type: Paved
Price history
| Date | Event | Price |
|---|---|---|
| 8/28/2025 | Sold | $235,000-9.6%$153/sqft |
Source: | ||
| 7/31/2025 | Contingent | $259,900$169/sqft |
Source: | ||
| 7/26/2025 | Price change | $259,900-1.7%$169/sqft |
Source: | ||
| 7/17/2025 | Listed for sale | $264,500$172/sqft |
Source: | ||
Public tax history
| Year | Property taxes | Tax assessment |
|---|---|---|
| 2024 | $955 +37.8% | $170,600 +52.6% |
| 2023 | $693 | $111,800 |
| 2022 | $693 | $111,800 |
Find assessor info on the county website
Neighborhood: 24531
Nearby schools
GreatSchools rating
- 8/10Chatham Elementary SchoolGrades: PK-5Distance: 4.1 mi
- 8/10Chatham Middle SchoolGrades: 6-8Distance: 7.4 mi
- 6/10Chatham High SchoolGrades: 9-12Distance: 5.6 mi
Schools provided by the listing agent
- Elementary: Chatham
- Middle: Chatham
- High: Chatham
Source: Dan River Region AOR. This data may not be complete. We recommend contacting the local school district to confirm school assignments for this home.

Get pre-qualified for a loan
At Zillow Home Loans, we can pre-qualify you in as little as 5 minutes with no impact to your credit score.An equal housing lender. NMLS #10287.

