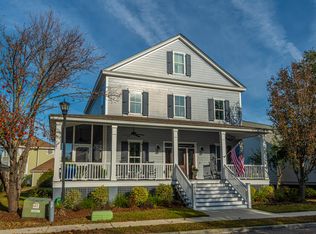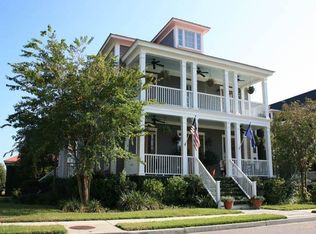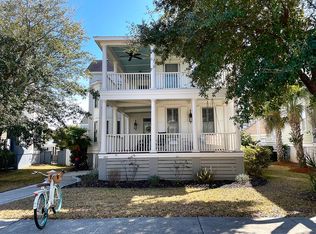Traditional Lowcountry home with large porches front and back! The open floor plan features gorgeous heart pine floors and a custom trim package. The formal entry foyer offers a living room/office with French doors on one side and formal dining room on the other. The spacious family room is open to the kitchen and features a gas log fireplace with built in bookshelves, and access to the private back porch. The kitchen has an island, custom cabinetry and stainless steel appliances. The master suite offers lots of light, large walk in closet, upgraded marble flooring, dual vanities, separate shower, and a soaker tub. Two additional bedrooms share a Jack and Jill bath. The entire third floor is a huge bonus room/4th bedroom with a full bath. Also included is a detached garage and irrigation system.
This property is off market, which means it's not currently listed for sale or rent on Zillow. This may be different from what's available on other websites or public sources.


