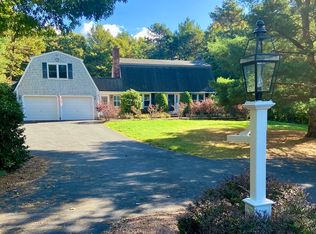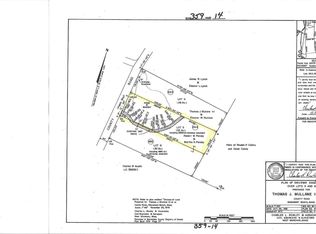Sold for $700,000
$700,000
501 County Road, Pocasset, MA 02559
4beds
2,758sqft
Single Family Residence
Built in 1978
1.35 Acres Lot
$702,600 Zestimate®
$254/sqft
$4,150 Estimated rent
Home value
$702,600
$646,000 - $766,000
$4,150/mo
Zestimate® history
Loading...
Owner options
Explore your selling options
What's special
Welcome to 501 County Rd in the beautiful Village of Pocasset, MA located on Cape Cod. This well-maintained home is set back and nestled on a spacious 1.35 Acre lot and borders the Pocasset Forest for additional privacy. The Gambrel-style residence offers a tranquil escape with great landscaping and curb appeal. Inside, you will find 2758 square feet of living space. The main house includes three bedrooms, 2.5 bathrooms, two fireplaces and a 2-car garage. There is a 770 Sq ft finished 2nd floor area above the garage equipped with a full bath, bedroom and kitchen area that could be used as an additional bedroom, in-law suite or office area. Step outside to the deck, perfect for entertaining or quiet relaxation. Additional conveniences include a detached shed for storage. There is also ample parking on the newly paved driveway. Monument Beach is approximately .7 mi away. Passing Title V for a 4 Bedroom system.
Zillow last checked: 8 hours ago
Listing updated: December 12, 2025 at 01:28pm
Listed by:
Paul J Bernardi 508-272-1056,
William Raveis Real Estate & Home Services
Bought with:
Colleen C Kilfoil, 9083092
A Cape House.com
Source: CCIMLS,MLS#: 22503204
Facts & features
Interior
Bedrooms & bathrooms
- Bedrooms: 4
- Bathrooms: 4
- Full bathrooms: 3
- 1/2 bathrooms: 1
- Main level bathrooms: 1
Primary bedroom
- Description: Flooring: Carpet
- Features: Closet
- Level: Second
Bedroom 2
- Description: Flooring: Carpet
- Features: Bedroom 2, Closet
- Level: Second
Bedroom 3
- Description: Flooring: Carpet
- Features: Bedroom 3
- Level: Second
Bedroom 4
- Description: Flooring: Carpet
- Features: Bedroom 4, Private Full Bath
- Level: Second
Primary bathroom
- Features: Private Full Bath
Dining room
- Description: Fireplace(s): Wood Burning,Flooring: Carpet
- Features: Dining Room
- Level: First
Kitchen
- Description: Flooring: Vinyl
- Features: Kitchen
- Level: First
Living room
- Description: Fireplace(s): Wood Burning,Flooring: Wood
- Features: Ceiling Fan(s), Living Room, Built-in Features
- Level: First
Heating
- Hot Water
Cooling
- Has cooling: Yes
Appliances
- Included: Dishwasher, Washer, Refrigerator, Gas Range, Microwave, Gas Dryer
- Laundry: Laundry Room, First Floor
Features
- HU Cable TV
- Flooring: Hardwood, Carpet, Vinyl
- Windows: Bay/Bow Windows
- Basement: Bulkhead Access,Interior Entry,Full
- Number of fireplaces: 2
- Fireplace features: Wood Burning
Interior area
- Total structure area: 2,758
- Total interior livable area: 2,758 sqft
Property
Parking
- Total spaces: 5
- Parking features: Garage - Attached
- Attached garage spaces: 2
Features
- Stories: 2
- Patio & porch: Deck
Lot
- Size: 1.35 Acres
- Features: Conservation Area, School, Medical Facility, Major Highway, House of Worship, Near Golf Course, Marina, Wooded, Level, Cleared, South of Route 28
Details
- Additional structures: Outbuilding
- Parcel number: 34.0492
- Zoning: 1
- Special conditions: Estate Sale
Construction
Type & style
- Home type: SingleFamily
- Architectural style: Gambrel
- Property subtype: Single Family Residence
Materials
- Brick, Shingle Siding
- Foundation: Poured
- Roof: Asphalt, Pitched
Condition
- Actual
- New construction: No
- Year built: 1978
Utilities & green energy
- Sewer: Septic Tank
Community & neighborhood
Location
- Region: Pocasset
Other
Other facts
- Listing terms: Conventional
- Road surface type: Paved
Price history
| Date | Event | Price |
|---|---|---|
| 12/11/2025 | Sold | $700,000-6.7%$254/sqft |
Source: | ||
| 10/29/2025 | Pending sale | $749,900$272/sqft |
Source: | ||
| 10/15/2025 | Price change | $749,900-3.8%$272/sqft |
Source: | ||
| 9/6/2025 | Price change | $779,900-2.5%$283/sqft |
Source: | ||
| 8/4/2025 | Price change | $799,900-5.9%$290/sqft |
Source: | ||
Public tax history
Tax history is unavailable.
Neighborhood: Pocasset
Nearby schools
GreatSchools rating
- 5/10Bourne Intermediate SchoolGrades: 3-5Distance: 2.3 mi
- 5/10Bourne Middle SchoolGrades: 6-8Distance: 2.2 mi
- 4/10Bourne High SchoolGrades: 9-12Distance: 2.2 mi
Schools provided by the listing agent
- District: Bourne
Source: CCIMLS. This data may not be complete. We recommend contacting the local school district to confirm school assignments for this home.

Get pre-qualified for a loan
At Zillow Home Loans, we can pre-qualify you in as little as 5 minutes with no impact to your credit score.An equal housing lender. NMLS #10287.

