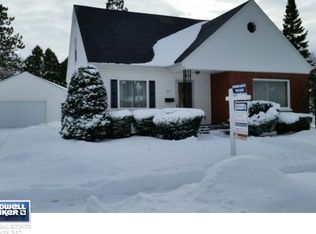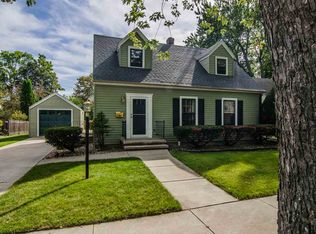Closed
$300,000
501 East Alice Street, Appleton, WI 54911
3beds
2,016sqft
Single Family Residence
Built in 1954
2,613.6 Square Feet Lot
$308,400 Zestimate®
$149/sqft
$2,090 Estimated rent
Home value
$308,400
$274,000 - $345,000
$2,090/mo
Zestimate® history
Loading...
Owner options
Explore your selling options
What's special
Great neighborhood with Erb Park 1/2 block away. Pool and schools close by. You can walk to park, elementary and middle schools in just a few minutes. The home has a warm and sunny feel and a big kitchen. Owners really enjoyed the large back yard which offers both a great patio and an elevated porch. One of bedrooms offers an attached play area. Concrete drive replaced in 2022. North High School, Kaleidoscope Academy Middle school and Frank Elementary
Zillow last checked: 8 hours ago
Listing updated: August 14, 2025 at 09:13am
Listed by:
Steve Gilbertson 608-438-4022,
Building Equity Development
Bought with:
Scwmls Non-Member
Source: WIREX MLS,MLS#: 1999751 Originating MLS: South Central Wisconsin MLS
Originating MLS: South Central Wisconsin MLS
Facts & features
Interior
Bedrooms & bathrooms
- Bedrooms: 3
- Bathrooms: 2
- Full bathrooms: 1
- 1/2 bathrooms: 1
- Main level bedrooms: 1
Primary bedroom
- Level: Main
- Area: 132
- Dimensions: 12 x 11
Bedroom 2
- Level: Upper
- Area: 144
- Dimensions: 12 x 12
Bedroom 3
- Level: Upper
- Area: 192
- Dimensions: 16 x 12
Bathroom
- Features: At least 1 Tub, No Master Bedroom Bath
Family room
- Level: Lower
- Area: 390
- Dimensions: 30 x 13
Kitchen
- Level: Main
- Area: 168
- Dimensions: 14 x 12
Living room
- Level: Main
- Area: 300
- Dimensions: 25 x 12
Heating
- Natural Gas, Forced Air
Cooling
- Central Air
Appliances
- Included: Refrigerator, Dishwasher, Washer, Dryer
Features
- Walk-thru Bedroom, High Speed Internet, Pantry
- Flooring: Wood or Sim.Wood Floors
- Basement: Full,Partially Finished
Interior area
- Total structure area: 2,016
- Total interior livable area: 2,016 sqft
- Finished area above ground: 1,596
- Finished area below ground: 420
Property
Parking
- Total spaces: 2
- Parking features: 2 Car, Detached
- Garage spaces: 2
Features
- Levels: Two
- Stories: 2
- Patio & porch: Deck, Patio
Lot
- Size: 2,613 sqft
- Dimensions: 120 x 60
- Features: Wooded, Sidewalks
Details
- Parcel number: 316148200
- Zoning: Res
- Special conditions: Arms Length
Construction
Type & style
- Home type: SingleFamily
- Architectural style: Cape Cod
- Property subtype: Single Family Residence
Materials
- Vinyl Siding, Brick
Condition
- 21+ Years
- New construction: No
- Year built: 1954
Utilities & green energy
- Sewer: Public Sewer
- Water: Public
Community & neighborhood
Location
- Region: Appleton
- Subdivision: Erb Park Neighborhood
- Municipality: Appleton
Price history
| Date | Event | Price |
|---|---|---|
| 8/12/2025 | Sold | $300,000+0%$149/sqft |
Source: | ||
| 5/27/2025 | Contingent | $299,922$149/sqft |
Source: | ||
| 5/23/2025 | Price change | $299,922-1.6%$149/sqft |
Source: | ||
| 5/14/2025 | Listed for sale | $304,900+154.3%$151/sqft |
Source: | ||
| 2/16/2013 | Listing removed | $119,900$59/sqft |
Source: Coldwell Banker The Real Estate Group, Inc. #50064083 Report a problem | ||
Public tax history
| Year | Property taxes | Tax assessment |
|---|---|---|
| 2024 | $3,326 +0.2% | $200,200 |
| 2023 | $3,320 +5.4% | $200,200 +28.4% |
| 2022 | $3,152 -1.7% | $155,900 |
Find assessor info on the county website
Neighborhood: Erb Park
Nearby schools
GreatSchools rating
- 5/10Franklin Elementary SchoolGrades: PK-6Distance: 0.3 mi
- 4/10Kaleidoscope AcademyGrades: 6-8Distance: 0.2 mi
- 7/10North High SchoolGrades: 9-12Distance: 2.7 mi
Schools provided by the listing agent
- District: Appleton
Source: WIREX MLS. This data may not be complete. We recommend contacting the local school district to confirm school assignments for this home.

Get pre-qualified for a loan
At Zillow Home Loans, we can pre-qualify you in as little as 5 minutes with no impact to your credit score.An equal housing lender. NMLS #10287.

