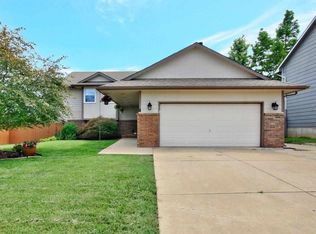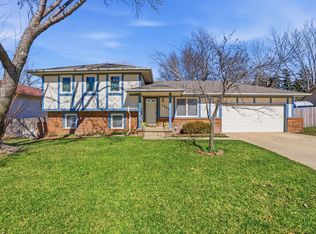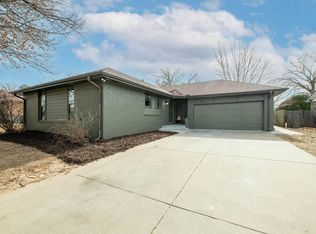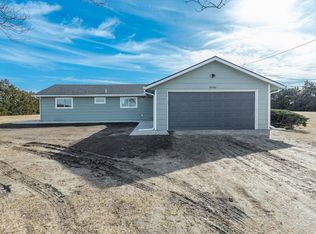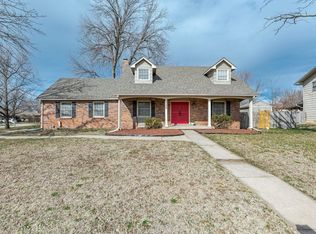Welcome home to this beautiful 3-bedroom, 3-bath tri-level in the desirable Derby Hills area! Offering approximately 1,906 finished square feet, this home features an inviting open layout with vaulted ceilings and durable wood laminate flooring throughout the main living spaces. The kitchen seamlessly flows into the dining area and spacious living room, anchored by a cozy woodburning fireplace, making it perfect for everyday living and entertaining. Natural light fills the home, creating a warm and welcoming feeling from the moment you walk in. Upstairs, the primary suite offers a spacious master bath, while additional bedrooms provide a comfortable space for family or guests. The finished basement expands your living options with a large family room and separate laundry area. This home comes packed with valuable updates for comfort and peace of mind, including a new HVAC system installed in 2022 paired with a Google Nest smart thermostat for energy efficiency and modern convenience. A brand-new water heater was installed in 2025, along with a new insulated garage door to improve functionality and temperature control. The gutters have also been upgraded with LeafFilter guards, helping reduce maintenance and protect the home year-round. These thoughtful improvements make this home truly move-in ready. When it’s time to enjoy some of the best sunrises or sunsets Kansas has to offer, step outside to enjoy the deck and patio overlooking the private, newly fenced backyard with mature trees and plenty of space, ideal for gatherings or quiet evenings at home. Conveniently located within the Derby School District, this home combines thoughtful design, functional space, and a fantastic neighborhood setting. Don’t miss your opportunity to make this home YOUR home — schedule your showing today!
For sale
$285,000
501 E Tall Tree Rd, Derby, KS 67037
3beds
1,906sqft
Est.:
Single Family Onsite Built
Built in 1989
8,276.4 Square Feet Lot
$282,600 Zestimate®
$150/sqft
$-- HOA
What's special
- 1 day |
- 798 |
- 22 |
Likely to sell faster than
Zillow last checked: 8 hours ago
Listing updated: February 26, 2026 at 07:01pm
Listed by:
Kaylee Nungesser 316-258-9223,
Banister Real Estate LLC,
Andrew Reese 620-755-1619,
Banister Real Estate LLC
Source: SCKMLS,MLS#: 668820
Tour with a local agent
Facts & features
Interior
Bedrooms & bathrooms
- Bedrooms: 3
- Bathrooms: 3
- Full bathrooms: 3
Primary bedroom
- Description: Carpet
- Level: Upper
- Area: 191.35
- Dimensions: 13'11" x 13'9"
Bedroom
- Description: Carpet
- Level: Upper
- Area: 109.08
- Dimensions: 11' x 9'11"
Bedroom
- Description: Carpet
- Level: Upper
- Area: 135.42
- Dimensions: 13' x 10'5"
Dining room
- Description: Wood
- Level: Main
- Area: 85.83
- Dimensions: 10' x 8'7"
Family room
- Description: Carpet
- Level: Basement
- Area: 310.38
- Dimensions: 19'6" x 15'11"
Kitchen
- Description: Wood
- Level: Main
- Area: 96.67
- Dimensions: 10' x 9'8"
Living room
- Description: Wood
- Level: Main
- Area: 339.19
- Dimensions: 20'3" x 16'9"
Office
- Description: Carpet
- Level: Basement
- Area: 81.78
- Dimensions: 10'8" x 7'8"
Heating
- Forced Air, Natural Gas
Cooling
- Central Air
Appliances
- Included: Dishwasher, Disposal, Microwave, Refrigerator, Range
- Laundry: In Basement, Laundry Room
Features
- Ceiling Fan(s), Vaulted Ceiling(s)
- Flooring: Laminate
- Doors: Storm Door(s)
- Windows: Storm Window(s)
- Basement: Finished
- Number of fireplaces: 1
- Fireplace features: One, Living Room, Wood Burning, Glass Doors
Interior area
- Total interior livable area: 1,906 sqft
- Finished area above ground: 1,294
- Finished area below ground: 612
Property
Parking
- Total spaces: 2
- Parking features: Attached, Oversized
- Garage spaces: 2
Features
- Levels: Tri-Level
- Patio & porch: Patio, Deck
- Exterior features: Guttering - ALL
- Fencing: Wood
Lot
- Size: 8,276.4 Square Feet
- Features: Standard
Details
- Additional structures: Storage
- Parcel number: 00295400
Construction
Type & style
- Home type: SingleFamily
- Architectural style: Contemporary
- Property subtype: Single Family Onsite Built
Materials
- Frame w/Less than 50% Mas
- Foundation: Full, View Out
- Roof: Composition
Condition
- Year built: 1989
Utilities & green energy
- Gas: Natural Gas Available
- Utilities for property: Sewer Available, Natural Gas Available, Public
Community & HOA
Community
- Security: Security Lights
- Subdivision: SCHOOL
HOA
- Has HOA: No
Location
- Region: Derby
Financial & listing details
- Price per square foot: $150/sqft
- Tax assessed value: $249,000
- Annual tax amount: $4,166
- Date on market: 2/26/2026
- Cumulative days on market: 2 days
- Ownership: Individual
- Road surface type: Paved
Estimated market value
$282,600
$268,000 - $297,000
$2,015/mo
Price history
Price history
Price history is unavailable.
Public tax history
Public tax history
| Year | Property taxes | Tax assessment |
|---|---|---|
| 2024 | $3,859 +7% | $28,635 +10% |
| 2023 | $3,605 +12.7% | $26,036 |
| 2022 | $3,200 +7.9% | -- |
| 2021 | $2,964 +7.2% | -- |
| 2020 | $2,766 +3.3% | $19,366 +3.4% |
| 2019 | $2,677 | $18,734 +5% |
| 2018 | -- | $17,837 |
| 2017 | $2,268 +108.2% | -- |
| 2016 | $1,089 -42.1% | -- |
| 2015 | $1,880 +4.2% | -- |
| 2014 | $1,805 | -- |
| 2013 | -- | -- |
| 2012 | -- | -- |
| 2011 | -- | $13,720 +2.1% |
| 2008 | -- | $13,433 +3% |
| 2007 | -- | $13,042 +3% |
| 2006 | -- | $12,662 +3% |
| 2005 | -- | $12,294 +3% |
| 2004 | -- | $11,938 |
| 2003 | -- | $11,938 +6% |
| 2002 | -- | $11,259 |
| 2000 | -- | $11,259 |
Find assessor info on the county website
BuyAbility℠ payment
Est. payment
$1,757/mo
Principal & interest
$1470
Property taxes
$287
Climate risks
Neighborhood: 67037
Nearby schools
GreatSchools rating
- 5/10Derby Hills Elementary SchoolGrades: PK-5Distance: 0.1 mi
- 7/10Derby North Middle SchoolGrades: 6-8Distance: 1.4 mi
- 4/10Derby High SchoolGrades: 9-12Distance: 1.6 mi
Schools provided by the listing agent
- Elementary: Derby Hills
- Middle: Derby North
- High: Derby
Source: SCKMLS. This data may not be complete. We recommend contacting the local school district to confirm school assignments for this home.
