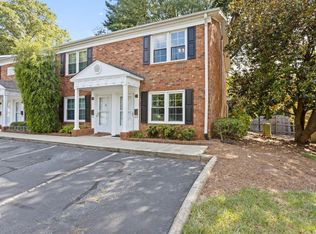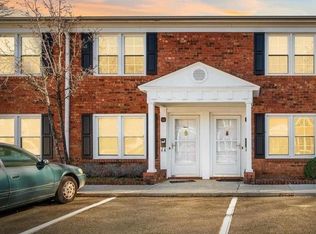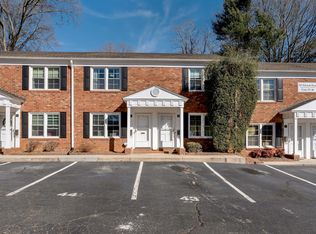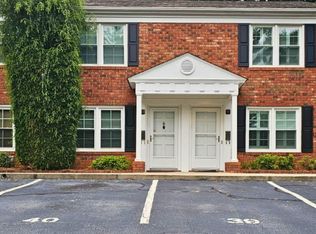Sold for $168,900
$168,900
501 Edwards Rd APT 2, Greenville, SC 29615
2beds
948sqft
Condominium, Residential
Built in 1981
-- sqft lot
$166,500 Zestimate®
$178/sqft
$1,488 Estimated rent
Home value
$166,500
$157,000 - $176,000
$1,488/mo
Zestimate® history
Loading...
Owner options
Explore your selling options
What's special
You've found the perfect blend of style and convenience! This charming townhome boasts brand-new LVP flooring in the main living areas, offering a fresh, modern feel from the moment you step inside. The kitchen is a chef's delight with ample cabinet storage and sleek stainless steel appliances, making meal prep and entertaining a breeze. Upstairs, you'll discover good-sized bedrooms providing comfortable retreats for everyone. Location is everything, and this townhome delivers! Enjoy close proximity to a plethora of shopping and dining options, ensuring you're never far from what you need or crave. Plus, its centrally located position means you can reach virtually any Greenville destination within 15 minutes. Say goodbye to long commutes and hello to more free time! This townhome offers an unbeatable combination of modern updates, practical features, and an ideal location. Ready to make it yours?
Zillow last checked: 8 hours ago
Listing updated: August 06, 2025 at 06:03am
Listed by:
Sherry Tate 864-979-1779,
Coldwell Banker Caine/Williams
Bought with:
Laurie Hughes
Bluefield Realty Group
Source: Greater Greenville AOR,MLS#: 1561580
Facts & features
Interior
Bedrooms & bathrooms
- Bedrooms: 2
- Bathrooms: 2
- Full bathrooms: 1
- 1/2 bathrooms: 1
Primary bedroom
- Area: 154
- Dimensions: 11 x 14
Bedroom 2
- Area: 120
- Dimensions: 12 x 10
Primary bathroom
- Level: Second
Dining room
- Area: 35
- Dimensions: 5 x 7
Kitchen
- Area: 81
- Dimensions: 9 x 9
Living room
- Area: 165
- Dimensions: 11 x 15
Heating
- Electric
Cooling
- Central Air, Electric
Appliances
- Included: Dishwasher, Disposal, Dryer, Refrigerator, Washer, Range, Microwave, Electric Water Heater
- Laundry: 1st Floor, Electric Dryer Hookup, Stackable Accommodating, Washer Hookup
Features
- Ceiling Fan(s), Ceiling Smooth, Granite Counters
- Flooring: Carpet, Ceramic Tile, Luxury Vinyl
- Doors: Storm Door(s)
- Windows: Tilt Out Windows, Insulated Windows
- Basement: None
- Attic: Pull Down Stairs,Storage
- Has fireplace: No
- Fireplace features: None
Interior area
- Total structure area: 958
- Total interior livable area: 948 sqft
Property
Parking
- Parking features: See Remarks, Assigned, Other
Features
- Levels: Two
- Stories: 2
- Patio & porch: Patio, Front Porch
Lot
- Size: 2,178 sqft
- Features: Sidewalk
- Topography: Level
Details
- Parcel number: P014.0301002.00
Construction
Type & style
- Home type: Condo
- Architectural style: Patio,Traditional
- Property subtype: Condominium, Residential
Materials
- Brick Veneer
- Foundation: Slab
- Roof: Composition
Condition
- Year built: 1981
Utilities & green energy
- Sewer: Public Sewer
- Water: Public
- Utilities for property: Cable Available
Community & neighborhood
Security
- Security features: Smoke Detector(s)
Community
- Community features: Pool
Location
- Region: Greenville
- Subdivision: Wildaire
Price history
| Date | Event | Price |
|---|---|---|
| 8/5/2025 | Sold | $168,900$178/sqft |
Source: | ||
| 6/30/2025 | Contingent | $168,900$178/sqft |
Source: | ||
| 6/26/2025 | Listed for sale | $168,900$178/sqft |
Source: | ||
Public tax history
Tax history is unavailable.
Neighborhood: 29615
Nearby schools
GreatSchools rating
- 7/10Lake Forest Elementary SchoolGrades: PK-5Distance: 0.5 mi
- 5/10League AcademyGrades: 6-8Distance: 1.2 mi
- 8/10Wade Hampton High SchoolGrades: 9-12Distance: 0.4 mi
Schools provided by the listing agent
- Elementary: Lake Forest
- Middle: League
- High: Wade Hampton
Source: Greater Greenville AOR. This data may not be complete. We recommend contacting the local school district to confirm school assignments for this home.
Get a cash offer in 3 minutes
Find out how much your home could sell for in as little as 3 minutes with a no-obligation cash offer.
Estimated market value$166,500
Get a cash offer in 3 minutes
Find out how much your home could sell for in as little as 3 minutes with a no-obligation cash offer.
Estimated market value
$166,500



