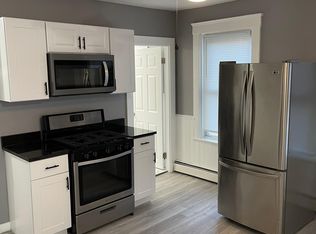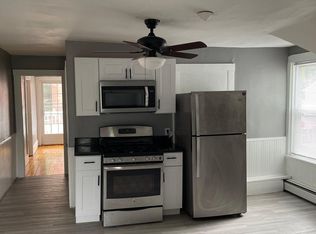Sold for $500,000
$500,000
501 Front St, Woonsocket, RI 02895
8beds
2,708sqft
Multi Family
Built in 1905
-- sqft lot
$505,200 Zestimate®
$185/sqft
$2,160 Estimated rent
Home value
$505,200
$455,000 - $561,000
$2,160/mo
Zestimate® history
Loading...
Owner options
Explore your selling options
What's special
Great opportunity for investment or owner occupied 3-family building. All units have lead certificates and building is fire-coded with hardwired smoke alarm system. First floor and second floor units have 3 bedrooms. Third floor unit has 2 bedrooms. Updated heating systems, separate utilities, plenty of off-street parking, and yard with sitting area. Oak pantry kitchens and refinished hardwood floors. Full basement with walk-out for easy access to parking lot.
Zillow last checked: 8 hours ago
Listing updated: August 27, 2025 at 10:14am
Listed by:
Marilyn Bennett 401-651-6978,
Salzberg Real Estate Agency,
Perri Bennett 401-651-1511,
Salzberg Real Estate Agency
Bought with:
Brian Praileau, RES.0044226
Real Broker, LLC
Source: StateWide MLS RI,MLS#: 1384428
Facts & features
Interior
Bedrooms & bathrooms
- Bedrooms: 8
- Bathrooms: 3
- Full bathrooms: 3
Bathroom
- Features: Bath w Tub & Shower
Heating
- Natural Gas, Baseboard, Forced Air
Cooling
- None
Appliances
- Included: Gas Water Heater
Features
- Wall (Dry Wall), Wall (Plaster), Plumbing (Mixed)
- Flooring: Ceramic Tile, Hardwood, Laminate
- Basement: Full,Walk-Out Access,Unfinished
- Has fireplace: No
Interior area
- Total structure area: 2,708
- Total interior livable area: 2,708 sqft
Property
Parking
- Total spaces: 6
- Parking features: No Garage
Features
- Stories: 3
- Patio & porch: Porch
Lot
- Size: 9,147 sqft
Details
- Foundation area: 1064
- Parcel number: WOONM16ML349U13
- Zoning: res
- Special conditions: Conventional/Market Value
Construction
Type & style
- Home type: MultiFamily
- Property subtype: Multi Family
- Attached to another structure: Yes
Materials
- Dry Wall, Plaster
- Foundation: Mixed
Condition
- New construction: No
- Year built: 1905
Utilities & green energy
- Electric: 100 Amp Service, Circuit Breakers, Individual Meter
- Utilities for property: Sewer Connected, Water Connected
Community & neighborhood
Community
- Community features: Near Public Transport, Highway Access, Restaurants
Location
- Region: Woonsocket
- Subdivision: Bernon
HOA & financial
Other financial information
- Total actual rent: 2850
Price history
| Date | Event | Price |
|---|---|---|
| 8/26/2025 | Sold | $500,000-3.5%$185/sqft |
Source: | ||
| 8/12/2025 | Pending sale | $518,000$191/sqft |
Source: | ||
| 7/22/2025 | Contingent | $518,000$191/sqft |
Source: | ||
| 6/10/2025 | Price change | $518,000-3.7%$191/sqft |
Source: | ||
| 5/7/2025 | Listed for sale | $538,000+795.4%$199/sqft |
Source: | ||
Public tax history
| Year | Property taxes | Tax assessment |
|---|---|---|
| 2025 | $4,042 | $278,000 |
| 2024 | $4,042 +4% | $278,000 |
| 2023 | $3,886 | $278,000 |
Find assessor info on the county website
Neighborhood: Globe District
Nearby schools
GreatSchools rating
- 2/10Kevin K. Coleman SchoolGrades: K-5Distance: 0.6 mi
- 3/10Woonsocket Middle @ Villa NovaGrades: 6-8Distance: 0.9 mi
- NAWoonsocket Career An Tech CenterGrades: 9-12Distance: 1.6 mi

Get pre-qualified for a loan
At Zillow Home Loans, we can pre-qualify you in as little as 5 minutes with no impact to your credit score.An equal housing lender. NMLS #10287.

