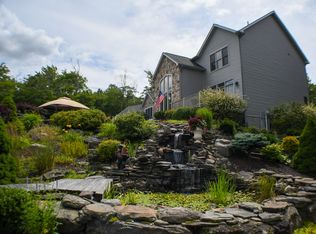Sold for $680,000
$680,000
501 Gardner Rd, Moscow, PA 18444
5beds
3,230sqft
Single Family Residence
Built in 2007
1.79 Acres Lot
$683,700 Zestimate®
$211/sqft
$2,989 Estimated rent
Home value
$683,700
$629,000 - $738,000
$2,989/mo
Zestimate® history
Loading...
Owner options
Explore your selling options
What's special
VA LOAN ASSUMPTION WITH 2.625% IS AVAILABLE! You DO NOT Need to be a veteran to assume the mortgage!!! Roaring Brook Township, North Pocono SD! Absolutely stunning contemporary home! Character, charm and beauty abounds. 1.79 acres of gorgeous landscaped grounds, pond with waterfall and beautifully appointed hardscape. The home is bright and open with large picture windows, Cathedral ceilings and hardwood flooring. A Gourmet kitchen which is fully equipped with built in window seat overlooking the back grounds, cabinets galore, granite and stainless appliances. Open concept bright and inviting dining room with floor to ceiling windows, built in cabinetry which is perfect for the holidays and lavish dinner parties. Spacious living room with pellet stove to supplement the geothermal heating. 5 generous sized bedrooms (one on first floor) and 4 bathrooms. Master bedroom with open concept bathroom, truly spa like. A 3 car garage perfect for the car enthusiast! Full basement for plenty of storage.
Zillow last checked: 8 hours ago
Listing updated: January 23, 2026 at 04:20pm
Listed by:
Kim Lucas-Mantz 610-393-0958,
IronValley RE of Lehigh Valley
Bought with:
Edmund H. Poggi III, RM421804
BHHS Poggi Realtors
Source: GLVR,MLS#: 759221 Originating MLS: Lehigh Valley MLS
Originating MLS: Lehigh Valley MLS
Facts & features
Interior
Bedrooms & bathrooms
- Bedrooms: 5
- Bathrooms: 4
- Full bathrooms: 4
Primary bedroom
- Level: Second
- Dimensions: 15.00 x 14.00
Bedroom
- Description: Currently used as an office
- Level: First
- Dimensions: 15.00 x 14.00
Bedroom
- Level: Second
- Dimensions: 12.00 x 14.00
Bedroom
- Level: Second
- Dimensions: 12.00 x 12.00
Bedroom
- Level: Lower
- Dimensions: 12.00 x 11.00
Primary bathroom
- Level: Second
- Dimensions: 10.00 x 10.00
Dining room
- Level: First
- Dimensions: 16.00 x 15.00
Other
- Level: First
- Dimensions: 5.00 x 6.00
Other
- Level: Second
- Dimensions: 8.00 x 7.00
Other
- Level: Lower
- Dimensions: 8.00 x 6.00
Kitchen
- Level: First
- Dimensions: 22.00 x 20.00
Laundry
- Level: First
- Dimensions: 12.00 x 12.00
Living room
- Level: First
- Dimensions: 14.00 x 16.00
Other
- Description: Open entertainment area
- Level: First
- Dimensions: 20.00 x 16.00
Heating
- Geothermal, Pellet Stove
Cooling
- Central Air
Appliances
- Included: Dishwasher, Electric Dryer, Electric Water Heater, Gas Cooktop, Gas Oven, Gas Range, Microwave, Refrigerator, Washer
- Laundry: Washer Hookup, Dryer Hookup, ElectricDryer Hookup, Main Level
Features
- Cathedral Ceiling(s), Dining Area, Separate/Formal Dining Room, Entrance Foyer, Eat-in Kitchen, High Ceilings, Home Office, Vaulted Ceiling(s), Walk-In Closet(s), Wired for Data
- Flooring: Carpet, Ceramic Tile, Hardwood
- Windows: Replacement Windows, Screens, Storm Window(s)
- Basement: Exterior Entry,Full,Partially Finished,Walk-Out Access
- Has fireplace: Yes
- Fireplace features: Insert
Interior area
- Total interior livable area: 3,230 sqft
- Finished area above ground: 3,000
- Finished area below ground: 230
Property
Parking
- Total spaces: 3
- Parking features: Attached, Garage, Garage Door Opener
- Attached garage spaces: 3
Features
- Patio & porch: Patio
- Exterior features: Patio
- Has view: Yes
- View description: Hills, Mountain(s), Panoramic
Lot
- Size: 1.79 Acres
- Features: Sloped, Pond on Lot
- Residential vegetation: Partially Wooded
Details
- Parcel number: 1800403005307
- Zoning: Res
- Special conditions: None
Construction
Type & style
- Home type: SingleFamily
- Architectural style: Contemporary
- Property subtype: Single Family Residence
Materials
- Vinyl Siding, Wood Siding
- Roof: Asphalt,Fiberglass
Condition
- Unknown
- Year built: 2007
Utilities & green energy
- Sewer: Septic Tank
- Water: Well
- Utilities for property: Cable Available
Community & neighborhood
Security
- Security features: Smoke Detector(s)
Location
- Region: Moscow
- Subdivision: Not in Development
Other
Other facts
- Listing terms: Assumable,Cash,Conventional,FHA,VA Loan
- Ownership type: Fee Simple
Price history
| Date | Event | Price |
|---|---|---|
| 1/23/2026 | Sold | $680,000+0%$211/sqft |
Source: | ||
| 11/13/2025 | Pending sale | $679,900$210/sqft |
Source: | ||
| 9/15/2025 | Price change | $679,900-2.9%$210/sqft |
Source: | ||
| 7/23/2025 | Price change | $699,900-2.8%$217/sqft |
Source: | ||
| 6/14/2025 | Listed for sale | $719,900+17.2%$223/sqft |
Source: | ||
Public tax history
Tax history is unavailable.
Neighborhood: 18444
Nearby schools
GreatSchools rating
- 7/10Moscow El SchoolGrades: K-3Distance: 1.6 mi
- 6/10North Pocono Middle SchoolGrades: 6-8Distance: 1.8 mi
- 6/10North Pocono High SchoolGrades: 9-12Distance: 1.8 mi
Get pre-qualified for a loan
At Zillow Home Loans, we can pre-qualify you in as little as 5 minutes with no impact to your credit score.An equal housing lender. NMLS #10287.
