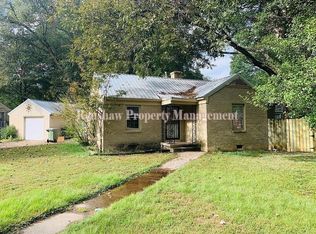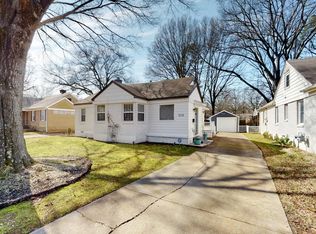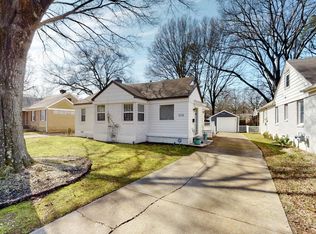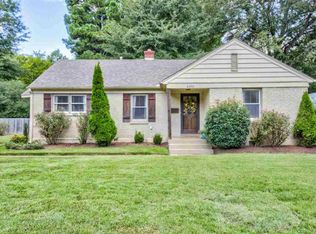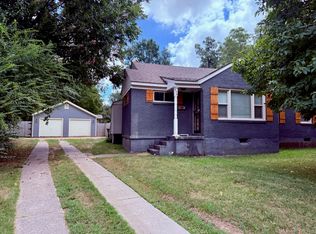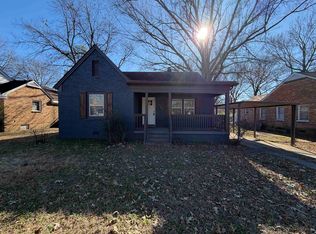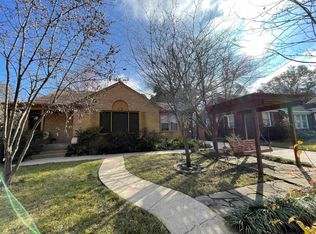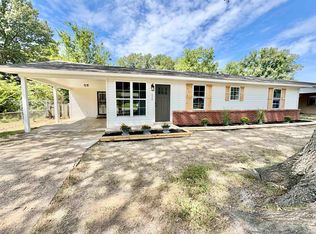Excellent buy in sought-after Highpoint Terrace! You’ll love the open floor plan, rich hardwood floors throughout the living areas, smooth ceilings, and multiple spaces to gather or unwind. The primary bedroom suite is huge, offering plenty of space to retreat and relax. The separate laundry room + tons of closet space are coveted features for this era of home! The roof has been newly replaced and energy-efficient windows installed! The fridge, stove, washer, and dryer will convey with the home. Nestled on a quiet street, this home is close to everything—local restaurants, shopping, the University of Memphis, and easy access to main roads. A great find in one of Memphis’s most desirable neighborhoods! Move-in ready!
For sale
Price cut: $15K (1/16)
$250,000
501 Gerald Rd, Memphis, TN 38122
3beds
1,907sqft
Est.:
Single Family Residence
Built in 1950
0.28 Acres Lot
$245,800 Zestimate®
$131/sqft
$-- HOA
What's special
Open floor planSeparate laundry roomTons of closet spaceSmooth ceilingsEnergy-efficient windows
- 106 days |
- 707 |
- 36 |
Zillow last checked:
Listing updated:
Listed by:
Chad R Woelke,
Heritage Homes Co. 901-755-2000
Source: MAAR,MLS#: 10209135
Tour with a local agent
Facts & features
Interior
Bedrooms & bathrooms
- Bedrooms: 3
- Bathrooms: 2
- Full bathrooms: 2
Primary bedroom
- Features: Carpet, Sitting Area, Smooth Ceiling, Walk-In Closet(s)
- Level: First
- Area: 364
- Dimensions: 14 x 26
Bedroom 2
- Features: Carpet, Shared Bath, Smooth Ceiling
- Level: First
- Area: 144
- Dimensions: 12 x 12
Bedroom 3
- Features: Carpet, Shared Bath, Smooth Ceiling
- Level: First
- Area: 120
- Dimensions: 10 x 12
Primary bathroom
- Features: Double Vanity, Smooth Ceiling, Full Bath
Dining room
- Area: 108
- Dimensions: 12 x 9
Kitchen
- Features: Breakfast Bar, Separate Breakfast Room, Pantry, Washer/Dryer Connections
- Area: 96
- Dimensions: 12 x 8
Living room
- Features: Separate Living Room, Separate Den, LR/DR Combination
- Area: 192
- Dimensions: 12 x 16
Den
- Area: 208
- Dimensions: 13 x 16
Heating
- Central
Cooling
- Central Air
Appliances
- Included: Electric Water Heater, Range/Oven, Dishwasher, Microwave, Refrigerator, Washer, Dryer
- Laundry: Laundry Room
Features
- All Bedrooms Down, 1 or More BR Down, Primary Down, Split Bedroom Plan, Double Vanity Bath, Full Bath Down, Smooth Ceiling, Living Room, Dining Room, Den/Great Room, Kitchen, Primary Bedroom, 2nd Bedroom, 3rd Bedroom, 2 or More Baths, Laundry Room, Breakfast Room, Square Feet Source: AutoFill (MAARdata) or Public Records (Cnty Assessor Site)
- Flooring: Carpet, Part Hardwood, Tile, Vinyl
- Windows: Aluminum Frames, Window Treatments
- Basement: Crawl Space
- Has fireplace: No
Interior area
- Total interior livable area: 1,907 sqft
Property
Parking
- Total spaces: 2
- Parking features: Storage, Workshop in Garage
- Covered spaces: 2
Features
- Stories: 1
- Patio & porch: Patio, Covered Patio
- Pool features: None
- Fencing: Wood,Wood Fence
Lot
- Size: 0.28 Acres
- Dimensions: 50 x 158
- Features: Level
Details
- Additional structures: Storage
- Parcel number: 055001 00034
Construction
Type & style
- Home type: SingleFamily
- Architectural style: Traditional
- Property subtype: Single Family Residence
Materials
- Brick Veneer, Aluminum/Steel Siding, Vinyl Siding
- Roof: Composition Shingles
Condition
- New construction: No
- Year built: 1950
Utilities & green energy
- Sewer: Public Sewer
- Water: Public
Community & HOA
Community
- Security: Security System, Monitored Alarm, Burglar Alarm, Monitored Alarm System
- Subdivision: Stephen First Addition
Location
- Region: Memphis
Financial & listing details
- Price per square foot: $131/sqft
- Tax assessed value: $249,000
- Annual tax amount: $3,949
- Price range: $250K - $250K
- Date on market: 11/5/2025
- Cumulative days on market: 107 days
Estimated market value
$245,800
$234,000 - $258,000
$1,587/mo
Price history
Price history
| Date | Event | Price |
|---|---|---|
| 1/16/2026 | Price change | $250,000-5.7%$131/sqft |
Source: | ||
| 11/5/2025 | Listed for sale | $265,000-1.8%$139/sqft |
Source: | ||
| 9/11/2025 | Listing removed | $269,900$142/sqft |
Source: | ||
| 6/17/2025 | Price change | $269,900-3.6%$142/sqft |
Source: | ||
| 4/7/2025 | Listed for sale | $279,900$147/sqft |
Source: | ||
| 3/31/2025 | Pending sale | $279,900$147/sqft |
Source: | ||
| 3/11/2025 | Listed for sale | $279,900+178.5%$147/sqft |
Source: | ||
| 3/28/2011 | Sold | $100,500-15.5%$53/sqft |
Source: Public Record Report a problem | ||
| 3/5/2011 | Listed for sale | $119,000$62/sqft |
Source: Crye-Leike #3205482 Report a problem | ||
| 3/3/2011 | Pending sale | $119,000$62/sqft |
Source: Crye-Leike #3205482 Report a problem | ||
| 2/2/2011 | Listed for sale | $119,000+205.1%$62/sqft |
Source: Crye-Leike #3205482 Report a problem | ||
| 10/19/2009 | Sold | $39,000$20/sqft |
Source: Public Record Report a problem | ||
Public tax history
Public tax history
| Year | Property taxes | Tax assessment |
|---|---|---|
| 2025 | $3,281 -16.9% | $62,250 +3.8% |
| 2024 | $3,950 +8.1% | $59,975 |
| 2023 | $3,653 | $59,975 |
| 2022 | -- | $59,975 |
| 2021 | -- | $59,975 +116.7% |
| 2020 | $885 | $27,675 |
| 2019 | $885 -21.1% | $27,675 |
| 2018 | $1,121 -45.1% | $27,675 |
| 2017 | $2,043 +121.5% | $27,675 +2% |
| 2016 | $922 +15.1% | $27,125 |
| 2014 | $801 | $27,125 |
| 2013 | -- | $27,125 +8% |
| 2012 | -- | $25,125 |
| 2011 | -- | $25,125 -34.7% |
| 2010 | -- | $38,450 |
| 2009 | -- | $38,450 +28% |
| 2008 | -- | $30,050 |
| 2007 | -- | $30,050 |
| 2006 | -- | $30,050 |
| 2005 | -- | $30,050 +26.1% |
| 2004 | -- | $23,825 |
| 2003 | -- | $23,825 |
| 2002 | -- | $23,825 -13.8% |
| 2001 | -- | $27,650 +29.7% |
| 2000 | -- | $21,325 |
Find assessor info on the county website
BuyAbility℠ payment
Est. payment
$1,378/mo
Principal & interest
$1178
Property taxes
$200
Climate risks
Neighborhood: East Memphis-Colonial-Yorkshire
Nearby schools
GreatSchools rating
- 7/10Grahamwood Elementary SchoolGrades: PK-5Distance: 0.5 mi
- 7/10White Station Middle SchoolGrades: 6-8Distance: 2.5 mi
- 8/10White Station High SchoolGrades: 9-12Distance: 2.2 mi
Local experts in 38122
- Loading
- Loading
