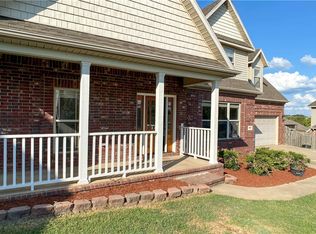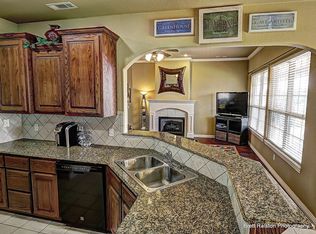Sold for $447,000
$447,000
501 Halleck Coach Rd, Centerton, AR 72719
5beds
2,318sqft
Single Family Residence
Built in 2004
0.25 Acres Lot
$441,400 Zestimate®
$193/sqft
$2,213 Estimated rent
Home value
$441,400
$411,000 - $472,000
$2,213/mo
Zestimate® history
Loading...
Owner options
Explore your selling options
What's special
Located in the highly desirable Sienna Estates, this spacious 5-bedroom (or 4 + bonus room), 2.5-bath home offers modern comfort and timeless charm. The inviting living room boasts a cathedral ceiling and gas log fireplace, while the formal dining room and eat-in kitchen provide ample space for gatherings. The kitchen features granite countertops, a Bosch dishwasher (2023), a new sink with reverse osmosis filtration (2023), and plenty of cabinets for your needs. Retreat to the primary suite with double sinks and a large walk-in closet. The upstairs bathroom also comes with double sinks offering convenience and space for busy mornings. Updates include new HVAC (2022), new carpet (2022), a newly added closet with extra storage under the stairs (2022), and a French drain on the west side of the house (2024). Situated on a ¼-acre lot, the backyard features a partially covered deck, perfect for entertaining. Enjoy neighborhood amenities just steps away, including a pool, clubhouse, playground, and exercise room.
Zillow last checked: 8 hours ago
Listing updated: May 15, 2025 at 10:06am
Listed by:
Dana Davis 479-319-9276,
Keller Williams Market Pro Realty Branch Office
Bought with:
Gretchen Wear, SA00087311
Coldwell Banker Harris McHaney & Faucette-Rogers
Source: ArkansasOne MLS,MLS#: 1301748 Originating MLS: Northwest Arkansas Board of REALTORS MLS
Originating MLS: Northwest Arkansas Board of REALTORS MLS
Facts & features
Interior
Bedrooms & bathrooms
- Bedrooms: 5
- Bathrooms: 3
- Full bathrooms: 2
- 1/2 bathrooms: 1
Heating
- Central, Gas
Cooling
- Central Air, Electric
Appliances
- Included: Dishwasher, Electric Range, Gas Water Heater, Microwave, Other, Refrigerator, See Remarks, Plumbed For Ice Maker
- Laundry: Washer Hookup, Dryer Hookup
Features
- Attic, Built-in Features, Ceiling Fan(s), Cathedral Ceiling(s), Eat-in Kitchen, Granite Counters, Storage, Walk-In Closet(s), Window Treatments
- Flooring: Carpet, Ceramic Tile, Laminate, Simulated Wood
- Windows: Blinds
- Has basement: No
- Number of fireplaces: 1
- Fireplace features: Gas Log, Living Room
Interior area
- Total structure area: 2,318
- Total interior livable area: 2,318 sqft
Property
Parking
- Total spaces: 2
- Parking features: Attached, Garage, Garage Door Opener
- Has attached garage: Yes
- Covered spaces: 2
Features
- Levels: Two
- Stories: 2
- Patio & porch: Covered, Deck
- Exterior features: Concrete Driveway
- Pool features: Community, Pool
- Fencing: Back Yard,Privacy,Wood
- Waterfront features: None
Lot
- Size: 0.25 Acres
- Features: Central Business District, City Lot, Landscaped, Near Park, Subdivision
Details
- Additional structures: None
- Parcel number: 0601832000
- Special conditions: None
Construction
Type & style
- Home type: SingleFamily
- Property subtype: Single Family Residence
Materials
- Brick, Vinyl Siding
- Foundation: Slab
- Roof: Architectural,Shingle
Condition
- New construction: No
- Year built: 2004
Utilities & green energy
- Sewer: Public Sewer
- Water: Public
- Utilities for property: Cable Available, Electricity Available, Natural Gas Available, Sewer Available, Water Available
Community & neighborhood
Security
- Security features: Smoke Detector(s)
Community
- Community features: Biking, Curbs, Park, Pool, Trails/Paths
Location
- Region: Centerton
- Subdivision: Sienna At Coopers Farm Ph 1b Centerton
Other
Other facts
- Road surface type: Paved
Price history
| Date | Event | Price |
|---|---|---|
| 5/15/2025 | Sold | $447,000+0.4%$193/sqft |
Source: | ||
| 3/20/2025 | Listed for sale | $445,000+30.1%$192/sqft |
Source: | ||
| 10/15/2021 | Sold | $342,000+2.1%$148/sqft |
Source: | ||
| 9/10/2021 | Pending sale | $335,000$145/sqft |
Source: | ||
| 9/7/2021 | Listed for sale | $335,000+63.4%$145/sqft |
Source: | ||
Public tax history
| Year | Property taxes | Tax assessment |
|---|---|---|
| 2024 | $2,523 -1% | $49,500 +5% |
| 2023 | $2,550 -1.9% | $47,140 |
| 2022 | $2,600 +4.9% | $47,140 +19.2% |
Find assessor info on the county website
Neighborhood: 72719
Nearby schools
GreatSchools rating
- 8/10Creekside Middle SchoolGrades: 5-6Distance: 2.4 mi
- 8/10Grimsley Junior High SchoolGrades: 7-8Distance: 1.8 mi
- 9/10Bentonville West High SchoolGrades: 9-12Distance: 1.4 mi
Schools provided by the listing agent
- District: Bentonville
Source: ArkansasOne MLS. This data may not be complete. We recommend contacting the local school district to confirm school assignments for this home.
Get pre-qualified for a loan
At Zillow Home Loans, we can pre-qualify you in as little as 5 minutes with no impact to your credit score.An equal housing lender. NMLS #10287.
Sell with ease on Zillow
Get a Zillow Showcase℠ listing at no additional cost and you could sell for —faster.
$441,400
2% more+$8,828
With Zillow Showcase(estimated)$450,228

