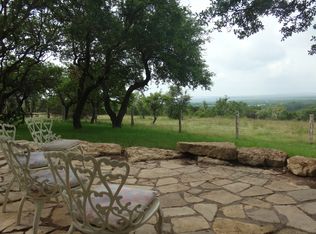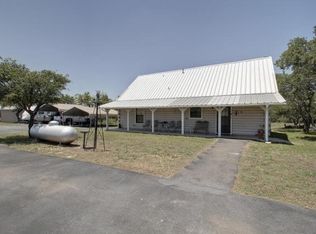501 Hays Country Acres Rd, Dripping Springs, TX 78620 is a single family home that contains 1,500 sq ft and was built in 2004.
The Zestimate for this house is $531,600. The Rent Zestimate for this home is $2,586/mo.
Sold
Street View
Price Unknown
501 Hays Country Acres Rd, Dripping Springs, TX 78620
--beds
--baths
1,500sqft
SingleFamily
Built in 2004
2.5 Acres Lot
$531,600 Zestimate®
$--/sqft
$2,586 Estimated rent
Home value
$531,600
$489,000 - $574,000
$2,586/mo
Zestimate® history
Loading...
Owner options
Explore your selling options
What's special
Facts & features
Interior
Interior area
- Total interior livable area: 1,500 sqft
Property
Features
- Exterior features: Metal
Lot
- Size: 2.50 Acres
Details
- Parcel number: 1121700000001AA4
Construction
Type & style
- Home type: SingleFamily
Materials
- Metal
- Foundation: Slab
- Roof: Metal
Condition
- Year built: 2004
Community & neighborhood
Location
- Region: Dripping Springs
Price history
| Date | Event | Price |
|---|---|---|
| 10/15/2025 | Sold | -- |
Source: Agent Provided Report a problem | ||
| 9/29/2025 | Contingent | $599,000$399/sqft |
Source: | ||
| 6/5/2025 | Price change | $599,000-3.4%$399/sqft |
Source: | ||
| 5/7/2025 | Price change | $619,900-4.6%$413/sqft |
Source: | ||
| 3/20/2025 | Listed for sale | $649,900$433/sqft |
Source: | ||
Public tax history
| Year | Property taxes | Tax assessment |
|---|---|---|
| 2025 | -- | $328,770 +10% |
| 2024 | $1,060 +7.3% | $298,882 +10% |
| 2023 | $988 -60.5% | $271,711 +10% |
Find assessor info on the county website
Neighborhood: 78620
Nearby schools
GreatSchools rating
- 9/10Walnut Springs Elementary SchoolGrades: PK-5Distance: 4.3 mi
- 7/10Dripping Springs Middle SchoolGrades: 6-8Distance: 4.5 mi
- 7/10Dripping Springs High SchoolGrades: 9-12Distance: 3.5 mi
Get a cash offer in 3 minutes
Find out how much your home could sell for in as little as 3 minutes with a no-obligation cash offer.
Estimated market value$531,600
Get a cash offer in 3 minutes
Find out how much your home could sell for in as little as 3 minutes with a no-obligation cash offer.
Estimated market value
$531,600

