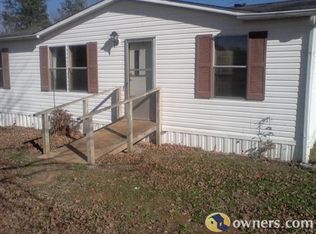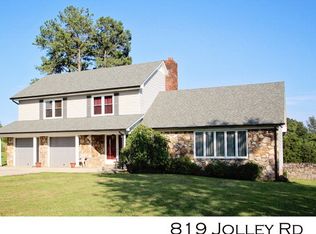Sold for $435,000
$435,000
501 Jolley Rd, Doyle, TN 38559
4beds
3,295sqft
Single Family Residence
Built in 1966
1.65 Acres Lot
$437,500 Zestimate®
$132/sqft
$2,318 Estimated rent
Home value
$437,500
Estimated sales range
Not available
$2,318/mo
Zestimate® history
Loading...
Owner options
Explore your selling options
What's special
Discover the perfect blend of modern upgrades and country charm in this beautifully updated 4-bedroom, 2-bath brick home set on 1.65 fenced acres with stunning mountain views. Ideal for horse lovers, the property includes a small barn and ample pasture space. Inside, the 3,295 sq ft home features a thoughtfully designed layout with a finished basement, two cozy fireplaces, and a sunroom that floods the living space with natural light. The kitchen is a showstopper with granite countertops, brand-new appliances, and crisp white shaker cabinets, all framed by new windows throughout the home. Whether you're relaxing in the sunroom, enjoying time with family in the spacious living areas, or cultivating plants in the newly added greenhouse, this home offers something for everyone. With a 3-car storage area, there's plenty of room for vehicles, tools, and recreational gear. Don't miss this move-in ready retreat that blends comfort, functionality, and rural serenity!
Zillow last checked: 8 hours ago
Listing updated: September 26, 2025 at 09:14am
Listed by:
Debbie Foster,
True North Real Estate Services, LLC
Bought with:
Ciera Anglin
Elevate Real Estate
Source: UCMLS,MLS#: 236680
Facts & features
Interior
Bedrooms & bathrooms
- Bedrooms: 4
- Bathrooms: 3
- Full bathrooms: 3
Heating
- Natural Gas
Cooling
- Central Air
Appliances
- Included: Dishwasher, Electric Oven, Refrigerator, Electric Range, Electric Water Heater
Features
- New Paint
- Basement: Full,Walk-Out Access,Partially Finished
- Number of fireplaces: 2
- Fireplace features: Two
Interior area
- Total structure area: 3,295
- Total interior livable area: 3,295 sqft
Property
Parking
- Total spaces: 3
- Parking features: Driveway, Attached Carport, Basement
- Has carport: Yes
- Covered spaces: 3
- Has uncovered spaces: Yes
Features
- Patio & porch: Sunroom
- Exterior features: Horses Allowed
Lot
- Size: 1.65 Acres
- Dimensions: 322 x 222 x 475
Details
- Additional structures: Barn(s)
- Parcel number: 007.00
- Horses can be raised: Yes
Construction
Type & style
- Home type: SingleFamily
- Property subtype: Single Family Residence
Materials
- Brick, Frame
- Roof: Shingle
Condition
- Year built: 1966
Utilities & green energy
- Electric: Circuit Breakers
- Gas: Natural Gas
- Sewer: Septic Tank
- Water: Utility District
Community & neighborhood
Location
- Region: Doyle
- Subdivision: None
Other
Other facts
- Road surface type: Paved
Price history
| Date | Event | Price |
|---|---|---|
| 9/26/2025 | Sold | $435,000-3.3%$132/sqft |
Source: | ||
| 8/19/2025 | Pending sale | $450,000$137/sqft |
Source: | ||
| 8/4/2025 | Price change | $450,000-2.2%$137/sqft |
Source: | ||
| 6/25/2025 | Price change | $460,000-2.1%$140/sqft |
Source: | ||
| 5/20/2025 | Listed for sale | $470,000-88.1%$143/sqft |
Source: | ||
Public tax history
| Year | Property taxes | Tax assessment |
|---|---|---|
| 2024 | $1,097 | $53,525 |
| 2023 | $1,097 | $53,525 |
| 2022 | $1,097 +2.3% | $53,525 +2.3% |
Find assessor info on the county website
Neighborhood: 38559
Nearby schools
GreatSchools rating
- 6/10Doyle Elementary SchoolGrades: PK-5Distance: 1.7 mi
- 6/10White Co Middle SchoolGrades: 6-8Distance: 5.5 mi
- 7/10White County High SchoolGrades: 9-12Distance: 5.2 mi
Get pre-qualified for a loan
At Zillow Home Loans, we can pre-qualify you in as little as 5 minutes with no impact to your credit score.An equal housing lender. NMLS #10287.

