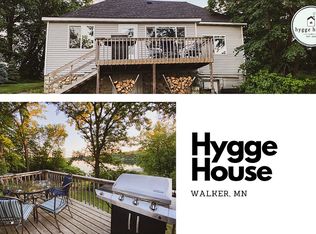Closed
$332,000
501 Lake May Rd, Walker, MN 56484
5beds
2,344sqft
Single Family Residence
Built in 1990
0.73 Acres Lot
$354,900 Zestimate®
$142/sqft
$2,717 Estimated rent
Home value
$354,900
$327,000 - $383,000
$2,717/mo
Zestimate® history
Loading...
Owner options
Explore your selling options
What's special
Embrace the breathtaking Lake May view from the deck of this immaculate 5B/3B home in the heart of Walker. New roof, porch, central air and much more. With 2,344 sf of newly updated living space, this stunning property blends modern upgrades w/spacious comfort. Natural light floods the home, showcasing gorgeous nature views out every window. The woodstove in the lower family room adds a cozy touch and can serve as the primary heat source during winter months. The master bedroom with en suite easily accommodates a king bed and more, & the “fireplace room” can serve as a guest room or a home office. In a prime location, this property enjoys close proximity to parks, trails & lakes, offering endless opportunities for outdoor activities. Only a short walk or drive to many shops, restaurants, & even a grocery store. Step onto the deck to enjoy the lake view, perfect for enjoying your morning coffee or unwinding with sunset cocktails. Don't miss the chance to make this beautiful home yours!
Zillow last checked: 8 hours ago
Listing updated: February 13, 2025 at 10:24pm
Listed by:
Alisa McNallan 218-751-2511,
Better Homes and Gardens Real Estate First Choice
Bought with:
Kari Crimmins
North Pointe Realty Advantage
Source: NorthstarMLS as distributed by MLS GRID,MLS#: 6449124
Facts & features
Interior
Bedrooms & bathrooms
- Bedrooms: 5
- Bathrooms: 3
- Full bathrooms: 2
- 3/4 bathrooms: 1
Bedroom 1
- Level: Main
- Area: 224 Square Feet
- Dimensions: 16x14
Bedroom 2
- Level: Main
- Area: 143 Square Feet
- Dimensions: 13x11
Bedroom 3
- Level: Lower
- Area: 180 Square Feet
- Dimensions: 15x12
Bedroom 4
- Level: Lower
- Area: 132 Square Feet
- Dimensions: 12x11
Bedroom 5
- Level: Lower
- Area: 144 Square Feet
- Dimensions: 12x12
Bathroom
- Level: Main
- Area: 60 Square Feet
- Dimensions: 12x5
Bathroom
- Level: Main
- Area: 60 Square Feet
- Dimensions: 10x6
Bathroom
- Level: Lower
- Area: 72 Square Feet
- Dimensions: 12x6
Dining room
- Level: Main
- Area: 210 Square Feet
- Dimensions: 15x14
Family room
- Level: Main
- Area: 330 Square Feet
- Dimensions: 15x22
Foyer
- Level: Main
- Area: 84 Square Feet
- Dimensions: 12x7
Kitchen
- Level: Main
- Area: 210 Square Feet
- Dimensions: 15x14
Laundry
- Level: Lower
- Area: 220 Square Feet
- Dimensions: 20x11
Media room
- Level: Lower
- Area: 224 Square Feet
- Dimensions: 16x14
Heating
- Dual, Forced Air, Wood Stove
Cooling
- Central Air
Appliances
- Included: Dishwasher, Electric Water Heater, Microwave, Range, Refrigerator, Tankless Water Heater, Water Softener Owned
Features
- Basement: Egress Window(s),Finished
- Number of fireplaces: 2
- Fireplace features: Electric, Free Standing, Wood Burning
Interior area
- Total structure area: 2,344
- Total interior livable area: 2,344 sqft
- Finished area above ground: 1,172
- Finished area below ground: 1,172
Property
Parking
- Parking features: Asphalt
- Details: Garage Dimensions (0)
Accessibility
- Accessibility features: None
Features
- Levels: Multi/Split
- Patio & porch: Deck, Front Porch
Lot
- Size: 0.73 Acres
- Dimensions: 150 x 223
Details
- Additional structures: Storage Shed
- Foundation area: 1172
- Parcel number: 963750051
- Zoning description: Residential-Single Family
- Other equipment: Fuel Tank - Rented
Construction
Type & style
- Home type: SingleFamily
- Property subtype: Single Family Residence
Materials
- Vinyl Siding, Block
- Roof: Age 8 Years or Less
Condition
- Age of Property: 35
- New construction: No
- Year built: 1990
Utilities & green energy
- Gas: Electric, Propane, Wood
- Sewer: City Sewer/Connected
- Water: City Water/Connected
Community & neighborhood
Location
- Region: Walker
- Subdivision: Auditors Of Lt 5
HOA & financial
HOA
- Has HOA: No
Price history
| Date | Event | Price |
|---|---|---|
| 2/7/2024 | Sold | $332,000-4.9%$142/sqft |
Source: | ||
| 1/29/2024 | Pending sale | $349,000$149/sqft |
Source: | ||
| 10/18/2023 | Listed for sale | $349,000+33.8%$149/sqft |
Source: | ||
| 1/19/2023 | Sold | $260,872-3.3%$111/sqft |
Source: Public Record Report a problem | ||
| 11/23/2022 | Listed for sale | $269,900+112.5%$115/sqft |
Source: Owner Report a problem | ||
Public tax history
| Year | Property taxes | Tax assessment |
|---|---|---|
| 2024 | $2,450 +30.3% | $256,900 |
| 2023 | $1,880 +15.2% | $256,900 +20.7% |
| 2022 | $1,632 -6.7% | $212,900 +30.6% |
Find assessor info on the county website
Neighborhood: 56484
Nearby schools
GreatSchools rating
- 4/10W.H.A. Elementary SchoolGrades: PK-6Distance: 0.5 mi
- 4/10Walker-Hackensack-Akeley Sec.Grades: 7-12Distance: 0.5 mi

Get pre-qualified for a loan
At Zillow Home Loans, we can pre-qualify you in as little as 5 minutes with no impact to your credit score.An equal housing lender. NMLS #10287.
